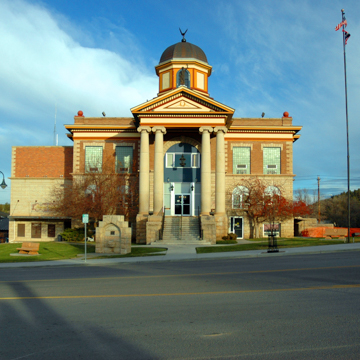When Weston County was formed in 1890, Newcastle was the only incorporated town within its borders, and thus became the county seat. Newcastle occupied a strategic location on the main line of the Chicago, Burlington and Quincy Railroad, where a spur line ran to the Kilpatrick Brothers and Collins coal mine, the source of fuel for the railroad’s locomotives. The first county offices were located in the basement of Kilpatrick Brothers and Collins Mercantile in downtown Newcastle. Citizens of Weston County waited almost twenty years for a bona fide county courthouse, which was finally approved in 1908. Local architect Charles A. Randall was given the commission to design the courthouse, with the stipulation that native stone be used for the exterior of the building.
The Weston County Courthouse is a two-story, Classical Revival building sited on a prominent comer at the highest point of West Main Street. Its cupola is visible throughout the town. The building rests on a raised foundation of rusticated sandstone that continues through the first story, where it terminates in a projecting stone beltcourse. The second story is brick with sandstone quoins and window heads. A two-story Ionic portico projects from the center of the facade, giving the building stature and prominence. The paired Ionic columns support a full entablature and dentiled pediment, from the ridge of which rises a statue of blindfolded Justice. An octagonal cupola topped with a patterned metal roof rises from the roof of the courthouse just behind the pediment.
A three-story war memorial wing, similarly constructed of sandstone and brick and recessed from the main block, was added to the west side of the building in 1953. A flat metal canopy between the basement and first floor of the addition is inscribed, “In Memory of Those Who Gave Their Lives For Home and Country.” Below the canopy are three large rectangular plaques inscribed with the names of the Weston County war dead. A freestanding sandstone water fountain dedicated to native son and Wyoming congressman Keith Thompson stands on the front lawn of the courthouse.
The raised first-story entrance is approached by a flight of sandstone steps. The original entry configuration within the two-story sandstone voussoir arch has been replaced by new windows, doors, and metal infilling. Original windows throughout the building have similarly been replaced with smaller sashes and metal infill on the first floor and glass block on the second floor. The interior layout of the courthouse remains much as originally built, although most of the interior spaces have been remodeled. Offices for the County Clerk, Treasurer, Assessor, and Board of County Commissioners are on the main floor, with the District Courtroom, Judge's Chambers, and offices for the County Attorney and Clerk of the District Court on the second floor. In the 1940s and 1950s, female prisoners were held in an unfinished basement room known as the “blue room,” since the Weston County Jail, located just across the alley from the Courthouse, had no cells for women. Original interior features include some of the vaults, wood paneling in the lobby and original trim around doors, and the women’s restroom on the main floor. An elevator replaced one half of the original double interior staircase, but the other half remains as built. The courtroom, judge’s chambers, and law library on the upper floor have been completely refurbished with new materials.
In spite of the changes, the Weston County Courthouse remains the most architecturally significant and imposing building in the small town of Newcastle. The courthouse is particularly notable for the workmanship of the local Swedish stonemasons. John L. Sundstrom arrived in Newcastle in 1910 from the Black Hills of South Dakota, where he had worked as a stone mason for several years. He, his son Conrad, and some of his nephews built many stone buildings in Newcastle, including, in addition to the Courthouse, the National Guard Armory and the National Guard Cavalry Bam (now the Anna Miller Museum).
References
Capps, Mary, et al., “Weston County Courthouse,” Weston County, Wyoming. National Register of Historic Places Registration Form, 2001. National Park Service, U.S. Department of the Interior, Washington, D.C.

