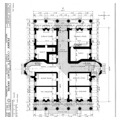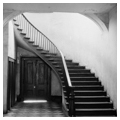Presenting a striking Ionic colonnade both front and back, this is one of two amphiprostyle courthouses erected in nineteenth-century Alabama—the other being the long-demolished Madison County Courthouse (1837–1842) in Huntsville. Today, the building exudes a flavor of the stereotypical Deep South as it presides over a languid courthouse square (one of the backdrops for the 1968 movie, The Heart is a Lonely Hunter). Its architectural genesis, however, clearly lies in New England. Benjamin Franklin Parsons, architect for the courthouse, came from western Massachusetts, drawn southward like many of his fellows by the “flush times” of the 1850s and building opportunities in the west Alabama plantation country. The same pedimented portico—somewhat top heavy, perhaps to shed New England snows, and variously Doric or Ionic—is seen in hinterland Massachusetts, as well as neighboring Connecticut and Vermont, ennobling churches, houses, and public buildings. In fact, about the same time he was working on the Perry County Courthouse, Parsons prepared plans for Magnolia Hall, a residence of similar appearance a few miles away, in Greensboro.
Reflecting the late antebellum prosperity of surrounding Perry County, this was the third courthouse in three decades. From a log structure built on the same site in 1823 (“a peculiar looking building having the appearance of a smoke-house with windows,” recalled one resident), county officials had advanced to a plain brick building in the 1830s, then to their Grecian-inspired temple in 1856.
Behind the pillars of its west-facing brick facade, the new courthouse preserved the conceptual layout by then typical of countless American courthouses everywhere: county offices on the first floor, arranged along axial corridors, and a single large courtroom on the second floor, with small adjoining chambers for judge and jury. In the Perry County Courthouse, this hierarchy is expressed outwardly by the taller windows of the upper floor—not quite a piano nobile, but hinting unmistakably that this is the epicenter of county justice. From a high central doorway, courtroom spectators could spill out during recess onto a generous balcony, enclosed with an ornamental cast-iron balustrade spanning the full distance of the west portico behind six fluted, Ionic pillars. They might even look up to admire the handsome denticulated entablature framing the balcony ceiling.
Parsons’ interior ground plan interrupted the long, first-floor axial corridor with a cross hall—each end swelling outward from the sides of the building to form a pair of bowed bays, a holdover feature, so it would seem, from Federalist New England. Inside, the rounded bays accommodated a pair of stairs curving upward, directly in to the courtroom. All first-floor hallways were checkered with black and white marble pavers quarried from the piedmont ridges of Bibb County, just to the north.
Parsons’ original courthouse still remained architecturally intact when measured and photographed by the Historic American Buildings Survey in the mid-1930s. In 1954, however, county commissioners decided upon an ambitious but clumsy expansion and renovation of the building that removed the bowed bays and curving stairs to make way for two externally “compatible” low-lying wings. At the same time, much of the original interior was severely compromised with new finishes and trim. The overhaul included removal of the marble pavers, which were auctioned off as historical memorabilia. Because the brick used for the new wings did not match the original, the County also decided to paint the entire structure white. Notwithstanding these ill-advised measures, the building remains Alabama’s most outstanding surviving antebellum courthouse, and one of the preeminent examples of “courthouse Greek Revival” left in the Deep South.
References
Gamble, Robert. The Alabama Catalog – Historic American Buildings Survey. A Guide to the Early Architecture of the State. Tuscaloosa: University of Alabama Press, 1986.
Hughes, Delos. Historic Alabama Courthouses: A Century of their Images and Stories. Montgomery: NewSouth Books, 2017.
Lane, Mills B. Architecture of the Old South: Mississippi-Alabama. Savannah: Beehive Press, 1997.
“Perry County Courthouse,” Perry County, Alabama. Historic American Buildings Survey, 1935. Prints and Photographs Division, Library of Congress. Washington, D.C. (HABS ALA,53-MARI,1-).
Perry County Historical and Preservation Society. Perry County Heritage. Vol. II. Marion, AL: Privately published, n.d.












