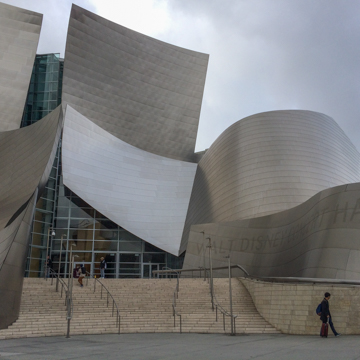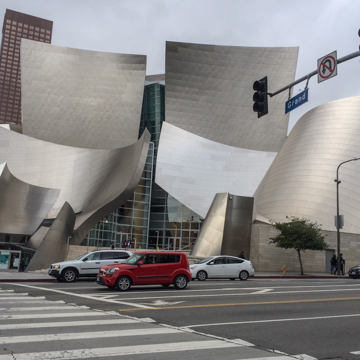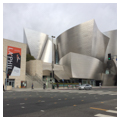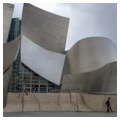Occupying an entire city block in downtown Los Angeles, the Walt Disney Concert Hall is part of an assemblage of civic buildings circumscribing Grand Park. Home to the Los Angeles Philharmonic, this landmark structure is internationally recognized as one of architect Frank Gehry’s most iconic projects.
In 1987, Lillian Disney (1899–1997) offered $50 million towards the creation of a new hall for the city’s philharmonic, to be named in honor of her late husband, the world-famous animator and film producer Walter Elias Disney (1901–1966). She selected a 3.6-acre vacant site immediately south of the Dorothy Chandler Pavilion, which then housed the orchestra. City planners approved of the location, viewing the proposal as part of a larger effort to renew downtown and create a cultural and entertainment locus near the government center. A design competition was held the following year, with a proposal by Frank O. Gehry and Associates selected as the winning scheme. Gehry’s concept plan, in which much of the urban site was dedicated to public gardens, pivoted on a centralized conservatory-like, glazed lobby space capped in a sloped roof. The stepped volume, housing the auditorium, was situated near Second and Hope streets and was differentiated by a limestone-clad exterior. The entire complex was connected to the Chandler Pavilion by a pedestrian bridge that spanned First Street. The design was, in many ways, influenced by the Berlin Philharmonic Concert Hall, designed by Hans Scharoun in 1960–1963. Scharoun’s open, tiered auditorium not only influenced Gehry’s interior configuration, but the structure’s varied materiality and angular, multi-planar forms were directly referenced in Gehry’s design, which was presented in 1991.
The excavation and construction of the underground garage commenced in 1992 and was completed four years later at the cost of $110 million, which the county raised through bond initiatives. The project’s skyrocketing cost, exceeding the budget, resulted in delays in the Concert Hall’s construction; the project was suspended for three years while additional funds were sought. Meanwhile, Frank O. Gehry and Associates revised the plans: disparate spaces were combined into a single volume, while the auditorium’s original stone exterior was replaced with a stainless steel skin. The lobby was made serpentine and narrow to form an expectant transition from the foreshortened lobby to the grand auditorium. The bulk was repositioned along Grand Avenue and the box of stone-clad office spaces along Second Street was added to the masterplan.
The whole assemblage spoke of asymmetry, discontinuity, and sculpture. For the entrance on the corner of Grand Avenue and West First Street, Gehry created monumental, sculptural stairs that cascade down to the street. An exterior garden and a glass-roofed conservatory (which Gehry thought of as “a living room for the city”) attest to Gehry’s dedication to creating public spaces both inside and outside of the building. Construction commenced in December 1999 and was completed four years later. The project’s total price tag, when completed, was $274 million.
Gehry’s unorthodox massing is a skin of stainless steel punctuated by bands of glass that encapsulates 200,000 square feet; the core (auditorium) is surrounded by ancillary spaces. Thin and malleable metal panels are arranged in undulating spans that vaguely symbolize musical movement. Each custom curvature, however, required specific steel structural members such as the box columns on the north elevation, which are tilted 17 degrees. The parabolic forms were achieved using a computer-aided design software that Gehry based on CATIA, an aviation design software developed in the 1970s. The use of the stainless steel as an exterior cladding material rather than limestone owes a debt to Gehry’s own Guggenheim Museum in Bilboa, Spain, which was completed in 1997; clad in titanium, the sculptural form was an instant success and brought international fame and notoriety to the American architect.
The coolness of the Concert Hall’s silver metal exterior is contrasted with the warm wooden tones inside: the walls and ceiling were finished in curved panels of Douglas fir prepared by the Columbia Showcase and Cabinet Company, a Sun Valley, California–based carpentry firm. The 2,265-seat Concert Hall is a single volume configured in a vineyard style, in which the seating surrounds the stage in raised tiers, reminiscent of sloping viticultural terraces (also seen in Scharoun’s Berlin design). The steel roof structure spans the vast, open space, which has no structural columns. The organ, the facade of which Gehry designed in consultation with tonal designer Manuel Rosales, sits at the front of the hall, its vegetal form encompassing 6,134 curved pipes that reach towards the ceiling. The acoustics were designed by Yasuhisa Toyota, whose work includes over 50 concert halls across the globe, including Suntory Hall in Tokyo, Bard College’s Performing Arts Center in New York, and the Kauffman Center for the Performing Arts in Kansas City, Missouri.
The Walt Disney Concert Hall opened on October 24, 2003 to rave reviews. However, within a few years the building gained critics. The stainless steel cladding primarily had a matte finish, although the Children’s Amphitheater and Founders Room spaces were enclosed in concave panels that were polished and highly reflective. These panels created glare and heat pockets that disturbed inhabitants of nearby condominiums as well as passing motorists and pedestrians; they were sanded to reduce the glare in 2005.
References
Cavanaugh, William J., Joseph A. Wilkes, and J. Christopher Jaffe. “Architectural Acoustics: Principles and Practice.” Journal of the Acoustical Society of America 105, no. 5 (1999): 2548.
Gilbert-Rolfe, Jeremy, and Frank O. Gehry. Frank Gehry: The City and Music. New York: Psychology Press, 2001.
Goldberger, Paul. Building Art: the Life and Work of Frank Gehry. New York: Knopf, 2015.
Hawthorne, Christopher. “Frank Gehry’s Walt Disney Concert Hall is Inextricably of L.A.” Los Angeles Times, September 20, 2013.
Jones, Rennie. “AD Classics: Walt Disney Concert Hall/Frank Gehry.” ArchDaily. Accessed November 23, 2016. http://www.archdaily.com/.






