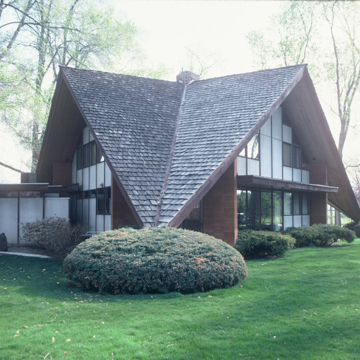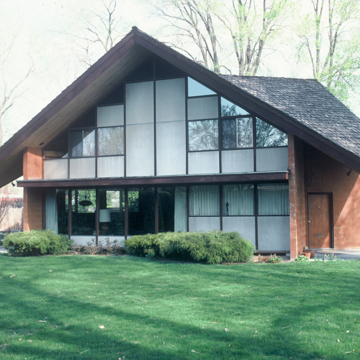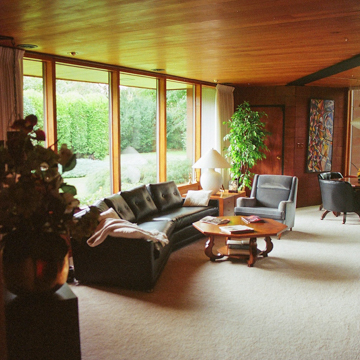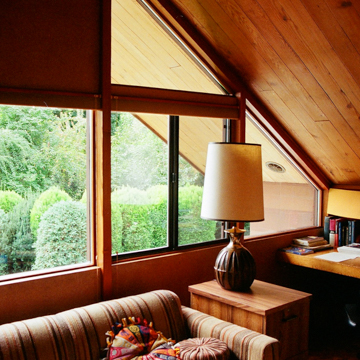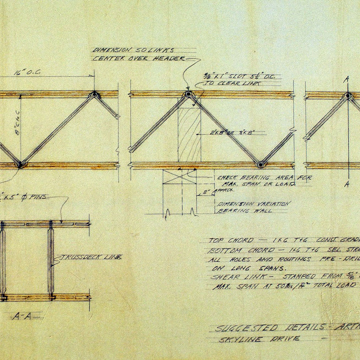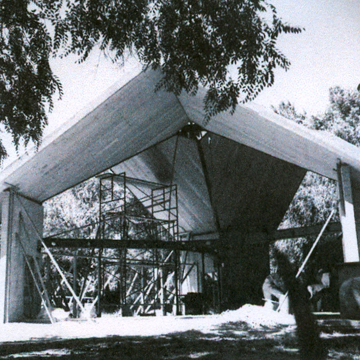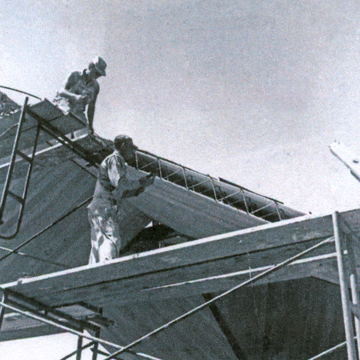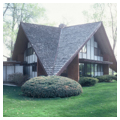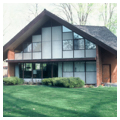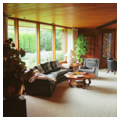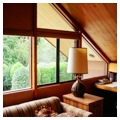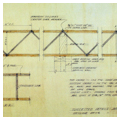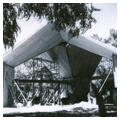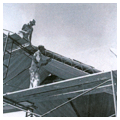In the 1950s, a young psychology professor at Boise Junior College (now Boise State University), John Phillips, hired one of Boise’s most creative architects to build him a house. The Phillips Residence, designed by Arthur L. Troutner, became the first building in the United States to use the truss deck, a new structural system invented by Troutner himself.
After nearly ten years of building with traditional materials, Troutner was determined to find a more efficient construction method. He invented a truss-deck system that employs tongue-and-groove decking tied together by stamped, sixteen-gauge steel web members to form an eight-inch deep structural diaphragm. The diaphragm system could be used as a roofing member or as a floor system. Spans of more than thirty feet allowed Troutner to create ceilings without intermediate beams. It was a sleek, clean, and entirely modern system.
Troutner was both a modernist and a strong believer in the natural organic principles of Frank Lloyd Wright. The Phillips House displays Troutner’s love of structure as well as his love of natural materials. Consisting of three folded plate triangles made of truss deck tilted up to form a three-gabled, A-frame configuration, the two-story structure includes a first-floor living area of 850 square feet topped by a similar bedroom floor above.
The house’s estimated cost was only $25,000, but even so, Phillips and Troutner had a difficult time finding a bank that would lend money for such a unique project. After several rejections, Phillips secured funding and construction began on a private lot in South Boise. In his residential designs, Troutner often favored fine Oakley stone from southern Idaho, but here, to save money, he used simple concrete blocks stained with ferric oxide, thus providing the masonry with a natural-looking rust color. The design ultimately exceeded the $25,000 estimated construction cost, causing Phillips financial duress.
The structural system of the Phillips House would lead Troutner and the entire wood products industry into a new way to think about wood and steel trusses. Troutner used this truss deck system in three other Boise residences. These houses provided the conceptual basis for the truss-joist product that was to follow. In 1959, Troutner met Harold “Red” Thomas, a construction businessman, and they soon became partners with the intent to develop and place a wood-and-steel joist on the local market. This joist was a derivative of the truss deck. With Troutner’s creative skill and Thomas’s business acumen, the deck-turned-joist became the main product of the Trus Joist Corporation. By 1971, the Trus Joist Corporation reported sales of $17 million, and twenty years later TJ International reported an excess of $300 million in sales. While the deck itself was not the success that Troutner had dreamed of, the byproduct became a dramatic success.
The Phillips House remains a private residence.
References
Fritz, Jane. “On Becoming a Legend: Art Troutner.” Idaho Arts Journal, 1988.
Galluccio, Nick. “Just a different glue….” Forbes, November 24, 1980.
“Phillips House.” Boise Architecture Project. Accessed January 11, 2019. http://www.boisearchitecture.org/.
Reese, D. Nels. “The Architecture of Arthur Troutner: Idaho Genius.” Presented at The Fall Meeting of the Society of Architectural Historians/Dean Marion Ross Chapter, Boise, Idaho, October 2-4, 1998.
Reich, Jonathan. “Poetic Engineering and Invention: Arthur Troutner, Architect, and the Development of Engineered Lumber.” In The Green Braid: Networked Ways of Knowing, edited by Kim Tanzer and Rafael Longoria, 199-211. London: Routledge, 2007.

