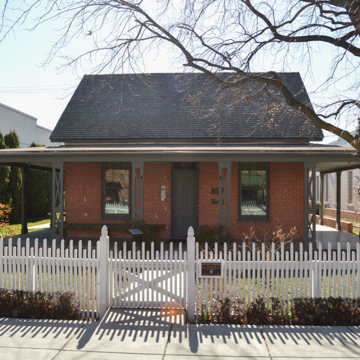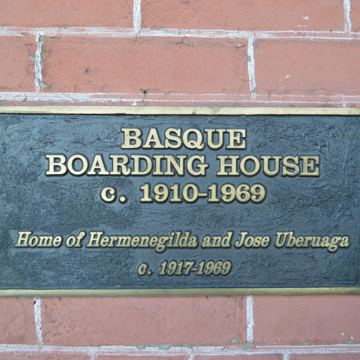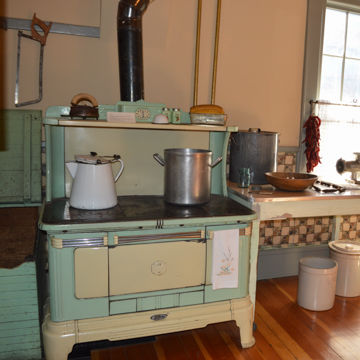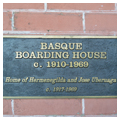You are here
Cyrus Jacobs-Uberuaga Boarding House
The Cyrus Jacobs-Uberuaga House, as indicated by its hyphenated name, embraces multiple generations of Boise history and associated families. Today, the Boise Basque community operates the carefully restored house as a cultural museum with the goal of interpreting it as a house associated with Boise’s early settlement, its transformative years as a Basque boarding house, and the aspirations of its varied inhabitants. Each phase of the house’s evolution, from its initial construction through a sequence of additions, sheds light on Boise’s development during the late nineteenth and early twentieth century.
Pioneer and early settler Cyrus Jacobs constructed the original house as a simple Gold Rush–era single-family dwelling in 1864, the same year that the Idaho territorial legislature officially designated Boise as the new territorial capital. Discovery of gold in Bannock City (renamed Idaho City) in 1862 precipitated settlement of the Boise Valley and its development as a trade center. Jacobs, a prominent mercantile owner from Walla Walla, followed the military into the Boise Valley. While soldiers were establishing order and building Fort Boise, Jacobs set up a temporary tent store to service early settlers and the steady influx of miners. Recognizing the long term potential for growth and wealth to be generated from the gold fields, Jacobs constructed a more permanent mercantile on Seventh and Main streets in the newly-platted city he had helped to survey.
Initially, Jacobs built a simple, one-bedroom house for his wife on a large lot located on Grove Street, between Sixth and Seventh streets, a few blocks from his mercantile. Jacobs hauled construction materials for both buildings, including windows, doors, brick, and timber, by oxen from Walla Walla. The original house, which was simple in design, featured a front-facing gable and small porch. As the city grew during the next two decades, surrounding blocks were populated with residential and commercial buildings. Prompted by the neighborhood’s densification and urbanization trends, Jacobs subdivided his large lot, allocating a 55 x 122–foot parcel for the family residence and garden. He maintained a sense of small town ambience, however, by enclosing the house and garden with a white picket fence and making incremental changes to the house’s small footprint through modest additions. To accommodate his family of five children, Jacobs expanded the house with an ell-shaped, two-story addition and wrap-around porch in 1878. The expansion and remodel included construction of a new kitchen, dining room, sitting room, and two upstairs bedrooms accessed initially by ladder, and conversion of the former kitchen for use as a music room.
While modest in scale, the Cyrus Jacobs house was host to many dignitaries and events, including the wedding of Senator William Borah to Governor McConnell’s daughter. A well-respected member of Boise society, Jacobs served as a member of city council, county treasurer, and, beginning in 1879, as Boise’s mayor (for one term). An industrious entrepreneur, Jacobs also operated multiple businesses including a flour mill, distillery, soap factory and meat packing house, city utilities, and several mines. In spite of his diversified enterprises, Jacobs lost much of his wealth during the silver panic of 1893. This marked a turning point for his family residence.
In 1890, wealthier Boise families began to relocate from the downtown area to Warm Springs Avenue, where they constructed mansions, fed by thermal springs, along a grand tree-lined avenue. Abandoned residential properties near downtown were leased to the underclass, which included a wave of Chinese, Greek, and Basque immigrants. The arrival of new immigrant families was indicative of a new stage in Boise’s development and a time of transition for the Cyrus Jacobs house. After their parents died, the Jacobs’ children leased their family home to a Basque couple who, in 1910, converted it to a Basque boarding house or “ostatuak.” The boarding house enabled recent immigrants to transition into urban American life while maintaining a connection to Basque language and culture.
In 1918, another Basque couple, the Uberuagas, purchased the home and extended its capacity as a boarding house with a series of improvements, including small additions to the two-story, cross-gable portion of the house and several porches. Boarders enjoyed Basque food and entertainment in the addition’s open dining and kitchen area on the main floor. Downtown Boise was home to multiple boarding houses until the 1960s, when the need diminished with the assimilation of the Basque immigrants into the general population. The boarding house closed after Mrs. Uberuaga died in 1969. While the house was listed on the National Register in 1972, it remained minimally occupied through the 1980s, under the shadow of an uncertain future. During this period, the Boise Urban Renewal Agency was in the process of demolishing entire city blocks of historic buildings just a few blocks to the west, to make way for a new downtown shopping center.
The third chapter of the Cyrus Jacobs-Uberuaga house began in 1983 when Adelia Garro Simplot, an Idahoan of Basque descent, purchased the structure to safeguard its future. While the boarding house had fallen into disrepair, much of the original fabric remained. Simplot transferred ownership to the Basque Museum and Cultural Center, helping to initiate its restoration as part of a broader vision to restore the entire city block as a center for Basque heritage. The house’s multi-year restoration effort, which began in 2000, harnessed the expertise of many volunteers and professionals. Among them, Thomas Zabala, founding principal of ZGA Architects, in concert with the Basque Museum staff and volunteers collaboratively restored the home to accurately reflect its two primary periods of significance: as a pioneer home and Basque boarding house. The restored Cyrus Jacobs-Uberuaga House is a key component of Boise’s Basque Block, an urban renewal project designed to celebrate Basque heritage and culture. The renewal process included acquisition and adaptive reuse of several adjacent historic buildings for a cultural center. Coupled with streetscape improvements, the ensemble creates a vibrant center to celebrate Basque heritage and its importance to Boise’s contemporary culture.
References
Basque Museum and Cultural Center. Cyrus Jacobs-Uberuaga House. Boise, ID: Basque Museum and Cultural Center, 2012.
Bauer, Barbara Perry, and Elizabeth Jacox. “Jacobs-Uberuaga.” In Shaping Boise: A Selection of Boise Landmark Buildings,edited by E. Jensen and J. Austin, 4-5. Boise, ID: City of Boise, Department of Planning and Development Services, 2010.
Hart, Arthur, “Cyrus Jacobs House,” Ada County, Idaho. National Register of Historic Places Registration Form, 1972. National Park Service, U.S. Department of Interior, Washington DC. http://history.idaho.gov/sites/default/files/uploads/Jacobs_Cyrus_House_72000434.pdf.
Mackey, Meggan, ed. Etxea: The Cyrus Jacobs-Uberuaga House. Boise ID: The Basque Museum, 2010.
Miller, Patty A., Executive Director, Basque Museum and Cultural Center. Interview by Wendy R. McClure. Boise, ID, March 5, 2015.
Webb, Anne. 150 Boise Icons: To Celebrate the City’s Sesquicentennial.Boise, ID: Idaho Statesman, 2013.
Writing Credits
If SAH Archipedia has been useful to you, please consider supporting it.
SAH Archipedia tells the story of the United States through its buildings, landscapes, and cities. This freely available resource empowers the public with authoritative knowledge that deepens their understanding and appreciation of the built environment. But the Society of Architectural Historians, which created SAH Archipedia with University of Virginia Press, needs your support to maintain the high-caliber research, writing, photography, cartography, editing, design, and programming that make SAH Archipedia a trusted online resource available to all who value the history of place, heritage tourism, and learning.

























