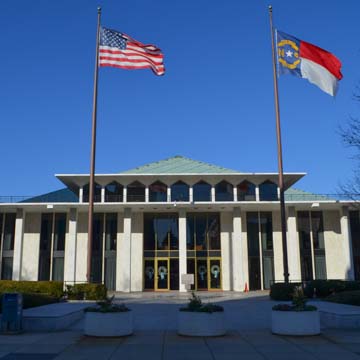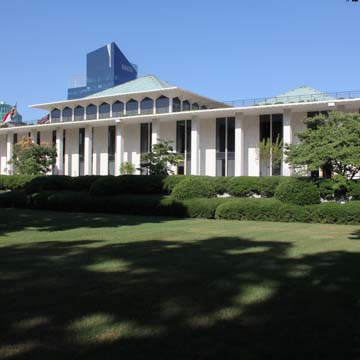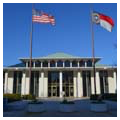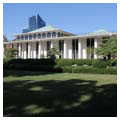You are here
North Carolina State Legislative Building
The State Legislative Building was designed by New York architect Edward Durell Stone at the height of his career. In 1957, the North Carolina General Assembly established the State Legislative Building Commission to plan for and oversee construction of a building dedicated to the legislative branch and its auxiliary services. The Commission selected Stone and the local firm Holloway and Reeves to design the project. Around the same time, Stone was also completing several significant commissions, including the United States Pavilion at the International Exposition (1958) in Brussels, the John F. Kennedy Center for the Performing Arts (1962) in Washington, D.C., and the General Motors Building (1964) in New York City.
Stone, who had a Beaux-Arts education, tempered modernism with classicism in his design for the North Carolina Legislative Building. The structure encompasses an entire city block on axis with the state capitol, located one block south, past the Museum of History and the Museum of Natural Sciences. The building site and the complex of government buildings to the north and south are the result of midcentury urban renewal practices of razing entire areas, closing streets, and creating super blocks. The whole ensemble forms an organized governmental presence in the capital city.
The Legislative Building itself sits on a granite podium that houses parking and mechanical services. The main body is wrapped by a double-story colonnade of square columns supporting a portico that extends around all four sides of the structure. The facade alternates in vertical bands of marble facing and floor-to-ceiling windows. With its colonnade and deep eaves, the building bears a resemblance to Stone’s design for the U.S. Embassy (1954) in New Delhi, India.
The building is square in plan, but its major spaces—House and Senate chambers, legislative library, and grand stair—are organized in a cruciform plan centered on a rotunda, resembling the plan of the state capitol. This cruciform arrangement is made visible on the exterior by five wide-eaved, copper-covered pyramidal roofs that are elevated on bands of clerestory windows over the major interior spaces. Double-height covered courtyards occupy the four corner quadrants and the whole is surrounded by circulation space and offices. The building is generally symmetrical, clearly ordered, and spatially complex.
The first floor contains member offices around the perimeter with committee meeting rooms and auxiliary offices in the center. The House and the Senate chambers are located on the second floor, at opposite ends of the east-west axis, facing each other across the rotunda. These spaces are gracious, light-filled, and airy, gaining height and light from the clerestories above. The legislative library is located to the north of the central rotunda. The main entrance, which faces the capitol building to the south, opens to a twenty-two-foot-wide, red-carpeted grand stair that leads to the House and Senate galleries, and the rotunda mezzanine on the third floor. Roof gardens, accessible from the third floor, are nestled between the clerestory forms above the interior courtyards.
The Legislative Building is open to the public.
References
Bishir, Catherine W., and Michael T. Southern. A Guide to the Historic Architecture of Piedmont North Carolina. Chapel Hill: University of North Carolina Press, 2003.
Blythe, John. “The State Legislative Building Opened 50 Years Ago Today.” North Carolina Miscellany, North Carolina Collection, University of North Carolina at Chapel Hill. Accessed March 11, 2019. https://blogs.lib.unc.edu/.
Holloway-Reeves Records, 1933-1996. Collection Guides. North Carolina State University Libraries, Special Collections Research Center.
Johnston, W. Lee Jr. “State Legislative Building.” NCpedia. Accessed March 11, 2019. http://www.ncpedia.org/.
Little, Ruth. “The Development of Modernism in Raleigh, 1945-1965.” Prepared for the Raleigh Historic Districts Commission by Longleaf Historic Resources, Raleigh, North Carolina. August 2006.
North Carolina General Assembly. “State Legislative Building.” Brochure. Raleigh, NC: North Carolina General Assembly, n.d.
Skolmen, Robert L. “Edward Durell Stone (1902–1978).” The Encyclopedia of Arkansas History and Culture. Accessed March 11, 2019. http://www.encyclopediaofarkansas.net/.
Waugh, Elizabeth C. North Carolina’s Capital, Raleigh.Raleigh, NC: Junior League of Raleigh, 1992.
Writing Credits
If SAH Archipedia has been useful to you, please consider supporting it.
SAH Archipedia tells the story of the United States through its buildings, landscapes, and cities. This freely available resource empowers the public with authoritative knowledge that deepens their understanding and appreciation of the built environment. But the Society of Architectural Historians, which created SAH Archipedia with University of Virginia Press, needs your support to maintain the high-caliber research, writing, photography, cartography, editing, design, and programming that make SAH Archipedia a trusted online resource available to all who value the history of place, heritage tourism, and learning.




