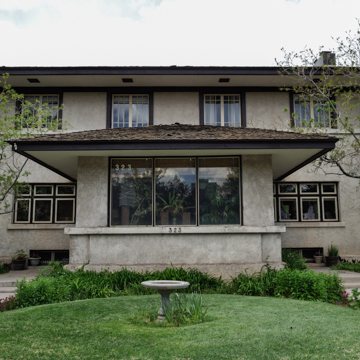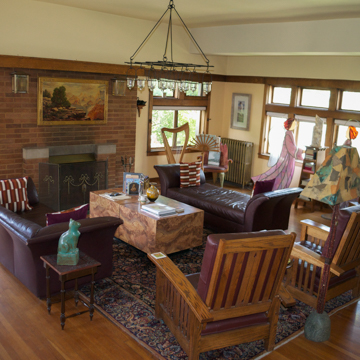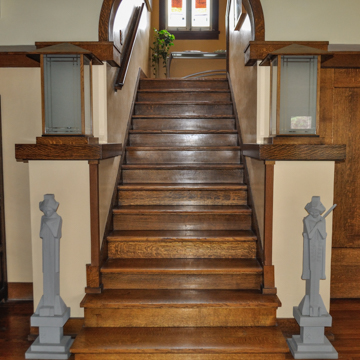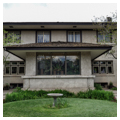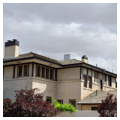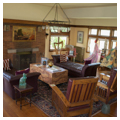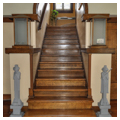An anomaly among contemporary residences in Albuquerque, the Prairie Style Spitz House was built for a prominent businessman and demonstrates how the city’s urban landscape mediated local patterns of development with people and ideas imported from the Midwest.
What William J. Parish calls “the commercial revolution in territorial New Mexico” was made possible by the railroad, which directly shaped Albuquerque’s commercial, cultural, and architectural development in the early twentieth century. The arrival of the Atchison, Topeka and Santa Fe Railroad in 1880 created a new town one-and-one-half miles east of the historic Old Town, and brought an influx of merchants, entrepreneurs, and professionals migrating from eastern states in search of economic opportunity. Newcomers commissioned houses in residential subdivisions like the Perea Addition, platted in 1881 in the space between New Town and Old Town. Typically, the owners asked for imitations of the late-nineteenth-century styles and revivals that were popular in the Northern and Midwestern United States. Exceptionally, the Spitzes rejected the prevalent historicism and instead adopted the progressive Prairie Style that Frank Lloyd Wright had invented for the suburbs of Chicago at the start of the twentieth century.
Henry C. Trost, a German-American architect from El Paso by way of Chicago, designed the house for Berthold Spitz, himself a German-Jewish immigrant. Spitz had emigrated in 1880 from Bohemia to Albuquerque, where he became a business partner of the established Albuquerque merchant and wholesaler, Bernard Ilfeld. Spitz and his wife, née Fannie Schulz, visited the Chicago World’s Columbian Exposition for their honeymoon in 1893, and they maintained close ties to Chicago and its large German-Jewish community. Locally, they were prominent citizens: Berthold Spitz was a businessman, aspiring politician, founding member of Albuquerque’s first Jewish Congregation, and Albuquerque’s postmaster from 1921 to 1933, and Fannie Spitz was an amateur inventor who exhibited her patented inventions in Chicago.
Before establishing his practice in El Paso in 1903, Trost spent the years 1888–1896 working as a designer of ornamental metal in Chicago, where he met both Louis Sullivan and Frank Lloyd Wright. He was fluent in a variety of contemporary idioms, including the Prairie Style that he used in 1908 for his own house in El Paso. It is possible that Fannie Spitz, a native of El Paso, could have seen his house on a return visit, leading to the first of many buildings that Trost would eventually erect in Albuquerque.
The 4,500-square-foot, two-story Spitz house exemplifies key elements of the Prairie Style and recalls Wright houses for J.J. Walser in Chicago and Mary Adams in Highland Park. The house is laid out on a cruciform plan with a symmetrical front facade facing Tenth Street. The eaves of the imposing hipped roof project four feet, in a gesture of horizontal extension that is echoed by the smaller roof of the porch below. The once open porch, with entrance doors tucked into its corners, is flanked by casement windows framed with bands of dark wood; four more casement windows run across the upper story, framed again with wood trim and pushed right up against the soffit of the eaves. Textured stucco walls enhance the effects of massiveness and breadth, which are played off against the spatial extension and depth of the roof, porch, and windows. At the rear of the house, the projection of the front porch is mirrored by a back porch (since enclosed) and garage (since converted into a sunroom) that extend on axis into an enclosed garden.
Inside, the entrance hall leads right to the living room and left to the dining room. Four-foot-high, half-walls once separated these rooms, acting both to articulate spatial zones and convey an open, flowing space. Built-in elements like the brick fireplace and the dining room sideboard, and built-in ornament like the window trim that continues as a transom frieze around the rooms, enhance the sense of spatial continuity and integration. From the entrance hall, the main staircase climbs on the central axis of the house to a landing before doubling back to the upstairs bedrooms, including the original master bedroom at the southeast corner. The parapets and arch framing this staircase echo motifs used by Louis Sullivan and also by Frank Lloyd Wright in his earlier work. A secondary servants’ staircase and adjacent bedroom and bathroom were originally partitioned off from the rest of the house.
In the late 1960s, the residence was converted to an office rental property, with central air conditioning installed and wood paneled partitions added to subdivide the formerly open first floor. The current owners renovated and partly restored the house in 1994–1995.
This private residence can be viewed from the street.
References
Cook, Sylvia, and John O. Baxter, “Berthold Spitz Residence,” Bernalillo County, New Mexico. National Register of Historic Places Registration Form, 1977. National Park Service, U.S. Department of the Interior, Washington, D.C.
Dodge, William A., “Historic and Architectural Resources of Central Albuquerque,” Bernalillo County, New Mexico. National Register of Historic Places Multiple Property Documentation Form, 2012. National Park Service, U.S. Department of the Interior, Washington, D.C.
Engelbrecht, Lloyd C. and June F. Henry C. Trost: Architect of the Southwest. El Paso, TX: El Paso Public Library Association, 1981.
Parish, William J. “The German Jew and the Commercial Revolution in Territorial New Mexico, 1850–1900.” New Mexico Historical Review 35, no. 1 (1960): 1-29.
Tobias, Henry J. A History of the Jews in New Mexico. Albuquerque: University of New Mexico Press, 1992.
Threinen, Ellen. Historic Architecture of Albuquerque’s Central Corridor. Albuquerque, NM: Task Force of Albuquerque Center, 1977.

