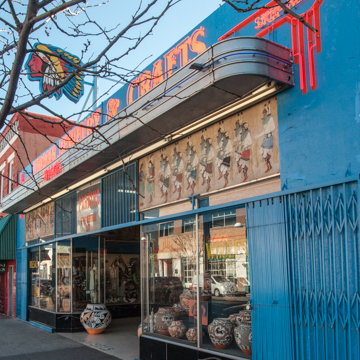Maisel’s Indian Trading Post is a well-preserved example of the commercial architecture created in response to Route 66.
The highway had just been realigned through Albuquerque when Maurice Maisel commissioned John Gaw Meem to design his new trading post in 1937. Located one block west of his previous store on Central Avenue, Maisel’s Indian Trading Post was intended to catch the attention of tourists motoring through town. According to Meem, Maisel told him that he did not want the “usual conventional Indian thing.” Instead of the Pueblo Revival, Meem suggested “a strictly modern structure using where necessary Indian symbols.”
The Art Deco commercial block faces Central Avenue with a T-shaped entrance wrapped by large display windows. The windows rest on a base of black Carrara glass etched in silver with a sinuous ornamental band, and are capped by a continuous frieze of Indian murals. Painted in casein tempera, the murals depict scenes of Pueblo and Navajo ceremonial life and were executed by a roster of nine Native American artists working under the supervision of Olive Rush, an American muralist who had settled in Santa Fe. Harrison Begay, Pop Chalee, Ha So De, Joe Herrera, Tony Martinez, Theodore Suina, Ignatius Palmer, Ben Quintana, Awa Tsireh, and Pablita Velarde were students of Dorothy Dunn’s “Studio School” at the Santa Fe Indian School, where Rush also taught, and they all employed the “flat style” that Dunn believed was the only authentic form for Native American art.
The frieze is an early demonstration of the emerging genre of modern Indian mural painting, co-opted (as Meem intended) by a billboard facade that markets Indian crafts. Above the murals, a chrome metal marquee originally announced “Maisel’s Indian Trading Post” in raised letters, while a neon sign advertising “Maisel’s Curios” once jutted out over the facade.
Customers entered the trading post across a terrazzo floor inlaid with Maisel’s name in U.S. and Mexican silver dollars, and a thunderbird in turquoise and coral ringed by more silver dollars. Inside, surrounded by curios for sale, they could gaze down from a central balcony at native artists crafting jewelry and other objects in the basement below.
The trading post was closed after Maisel’s death in 1970. His grandson, Skip Maisel, reopened it in the 1980s, when the exterior was altered by the addition of security gates, neon signage and blue paint around the original marquee, and an Indian head cantilevered over the facade. Maisel’s Indian Trading Post was listed on the National Register of Historic Places in 1993.
References
Bergman, Edna Heatherington. “The Fate of Architectural Theory in Albuquerque, New Mexico: buildings of four decades, 1920-1960.” Master’s thesis, University of New Mexico, 1978.
Bunting, Bainbridge. John Gaw Meem: Southwestern Architect. Albuquerque: University of New Mexico Press, 1983.
Dunn, Dorothy. American Indian Painting of the Southwest and the Plains Areas. Albuquerque: University of New Mexico Press, 1968.
Kammer, David, “Maisel’s Indian Trading Post,” Bernalillo County, New Mexico. National Register of Historic Places Registration Form, 1993. National Park Service, U.S. Department of the Interior, Washington, D.C.
Whiffen, Marcus, and Carla Breeze. Pueblo Deco: The Art Deco Architecture of the Southwest. Albuquerque: University of New Mexico Press, 1984.














