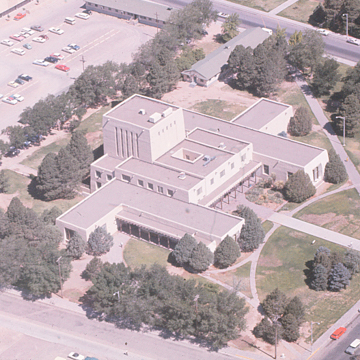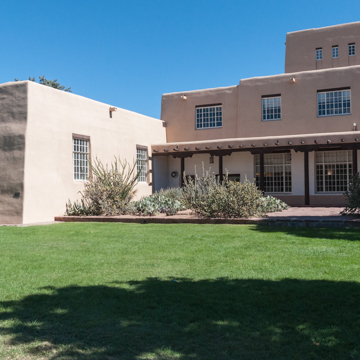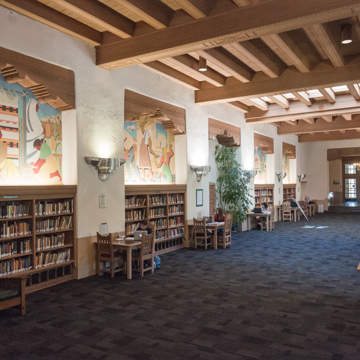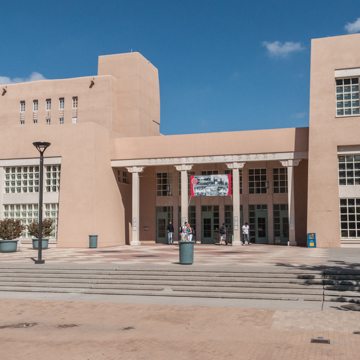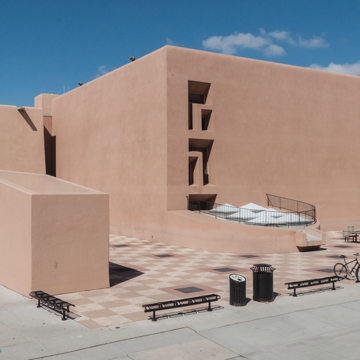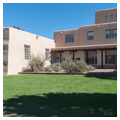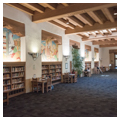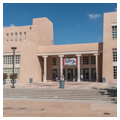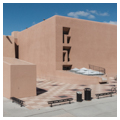You are here
Zimmerman Library
Zimmerman Library exemplifies the university’s popular image as a “pueblo on the mesa,” and is generally considered one of John Gaw Meem’s finest works. Built with federal funding during the depths of the Great Depression, the meticulously crafted building also set a standard for the Spanish-Pueblo Style that would prove impossible to duplicate on the campus after World War II.
In January 1936, the Public Works Administration approved funds for four new buildings at the University of New Mexico, including a central library to be built at a cost of $370,000. University president James Fulton Zimmerman had been consulting with Meem since 1935, and the architect provided preliminary plans at no fee, on the condition that he get the contract if the application for federal funding proved successful. Meem got the contract for all four buildings in February 1936 and completed the plans for the library the following August.
The cross-axial plan of Zimmerman Library is anchored at its center by a nine-story stack tower and the main lobby and book delivery room, while clusters of reading, reference, and periodical rooms extend outward to either side. Facing west towards Scholes Hall, at what was then the corner of Yale Avenue and Ash Street, the library was originally entered from Yale through an expansive courtyard and a Spanish Colonial portico whose monumental proportions are scaled to the stack tower rising behind it.
Where Scholes Hall makes literal use of the mission church at Acoma Pueblo, Zimmerman Library deploys the now-generalized language of a “Modified Pueblo” or Spanish-Pueblo style to evoke, rather than copy, its historical sources. Thus, the design avoids the cultural and programmatic dissonance that can come from using past forms too literally for different purposes in the present. This stylistic loosening allowed Meem to express the library’s function with a frankly revealed stack tower, whose continuous vertical piers punctuated by decorated concrete spandrels are foreign to Pueblo and Spanish Colonial traditions, yet suggestively reminiscent of more modern structures like Louis Sullivan’s Wainwright Building in Saint Louis. Inside, this loosening similarly allowed Meem to reimagine the single-nave spaces of Spanish Colonial churches as stately reading rooms that elide notions of spiritual with secular enlightenment.
The generous budget, combined with the skilled yet inexpensive labor available during the Depression, made it possible to complete the modern structure of brick, hollow terra-cotta tile, and reinforced concrete with carefully crafted details. The battered profiles of the library’s exterior, recalling mission churches, were realized with double walls of brick, which pair a perpendicular inner wall with an outer sloping wall that ends at a connecting curved parapet. The vigas that span the 35-foot-wide interiors are actually reinforced concrete beams clad with wood boards decorated by Native American artists.
Industrial technology permitted the library’s monumental dimensions, but its finishes are products of hand craftsmanship, from the carved wooden corbels and furniture, to the ornamental tinwork of the lighting fixtures, to the wrought-iron screens and gates. In 1938–1939, the Taos artist Kenneth Adams painted four murals on canvas for the lobby. Reprising New Mexico’s myth of tri-cultural identity, dating to the Territory’s campaign for statehood, these murals were integral to Meem’s conception of the library and his well-meaning (if naïve) cultural assumptions. The four murals depict, respectively: the artistic contributions of Native Americans; the agricultural and architectural contributions of Hispanics; the scientific contributions of Anglo-Americans; and the happy union of all three peoples in the Southwest.
The library has twice been expanded in response to a growing student body, the shift from closed to open stacks, and the pressing need for more shelf space. The first expansion, by George Pearl in 1963, reoriented the library with a new entrance and circulation area on the south side, and added four floors of open stacks. Pearl’s addition acknowledges the Spanish-Pueblo style, especially in the cast-concrete entrance portal, but the emaciated details and thin surfaces betray the economic challenges in recovering the craftsmanship found in Meem’s library. A mural in the staircase, painted in 1965–1967 by the expatriate Austrian and university art professor John Tatschl, avoided the loaded symbolism of Adam’s earlier mural with an abstract history of alphabets and writing.
The third expansion, by Hal Dean in 1973, pushed the library farther east with more open stacks. The battered massing recalls Meem’s architecture, but Dean otherwise abandoned historicism and ornament for dramatic sculptural forms set off by deeply recessed windows and oversized drainage basins that suggest the influence of Le Corbusier’s post-war architecture.
References
Bellmore, Audra. “The University of New Mexico’s Zimmerman Library: A New Deal Landmark Articulates the Ideals of the PWA.” New Mexico Historical Review 88 (Spring 2013): 123–63.
Bunting, Bainbridge. John Gaw Meem: Southwestern Architect. Albuquerque: University of New Mexico, 1983.
Hooker, Van Dorn. Only in New Mexico: An Architectural History of the University of New Mexico. Albuquerque: University of New Mexico, 2000.
University of New Mexico. Department of Facility Planning Records. Center for Southwest Research, University Libraries, University of New Mexico.
University of New Mexico. Department of Facility Planning Drawings. Center for Southwest Research, University Libraries, University of New Mexico.
Writing Credits
If SAH Archipedia has been useful to you, please consider supporting it.
SAH Archipedia tells the story of the United States through its buildings, landscapes, and cities. This freely available resource empowers the public with authoritative knowledge that deepens their understanding and appreciation of the built environment. But the Society of Architectural Historians, which created SAH Archipedia with University of Virginia Press, needs your support to maintain the high-caliber research, writing, photography, cartography, editing, design, and programming that make SAH Archipedia a trusted online resource available to all who value the history of place, heritage tourism, and learning.

