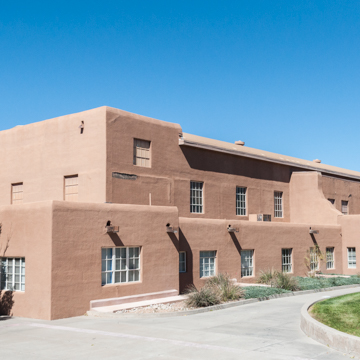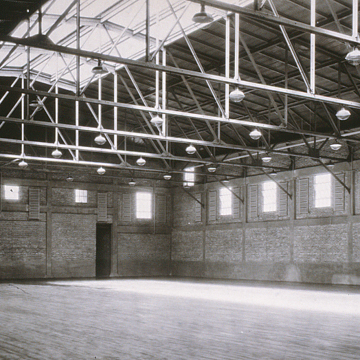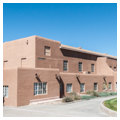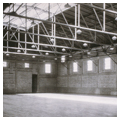You are here
Elizabeth Waters Center for Dance
Carlisle Gymnasium was one of four university buildings (along with a lecture hall, biology building, and men’s dormitory) that T. Charles Gaastra designed in 1927 in the emergent Spanish-Pueblo style. The buildings’ approval by the Board of Regents marked both a return to the Pueblo Style championed by university president William George Tight at the turn of the century and established a de facto policy mandating its use on all campus buildings for the next three decades.
These buildings also reveal a problem implicit in earlier buildings, such as the remodeled Hodgin Hall, that became glaringly obvious in the gymnasium: how to adapt pre-modern traditions of architecture, defined mostly by residential and religious structures built of earth, stone, and wood, to the complex programs and materials of a modern university. Functionally, Carlisle Gymnasium wrapped the central, double-height space of a basketball court with two floors of athletic, office, and classroom spaces. Structurally, its brick and concrete walls supported the naked steel trusses of the gymnasium roof. These facts are masked on the exterior by a mixture of Pueblo and Spanish Colonial elements including a generous coating of brown stucco, a stepped exterior elevation imitating native Pueblos, and a projecting entrance porch whose wooden columns and corbel-bracket capitals, along with mock buttresses on its upper level, evoked Spanish Colonial churches.
The result strains visibly to reconcile the sculptural sense of mass found in traditional structures with the hard-edged planarity of the gymnasium’s modern, standardized construction. The building also sidesteps the functional differences between a pueblo and a gymnasium by hiding the main space behind a two-story elevation. It would be left to John Gaw Meem to resolve these contradictions and create a fully convincing version of the Spanish-Pueblo style for the university in the 1930s.
Named in honor of Hugh Carlisle, one of four University of New Mexico students to die in World War I, Carlisle Gymnasium continued to serve as the university’s main athletic facility until the completion of Johnson Gymnasium in 1957. It was also used for performances by the New Mexico Symphony Orchestra from its founding in 1932 until the completion of Popejoy Hall in 1966. In 1982, Carlisle Gymnasium was remodeled to serve the dance program and currently houses the Elizabeth Waters Center for Dance.
References
Hooker, Van Dorn. Only in New Mexico: An Architectural History of the University of New Mexico. Albuquerque: University of New Mexico, 2000.
University of New Mexico. Department of Facility Planning Records. Center for Southwest Research, University Libraries, University of New Mexico.
Writing Credits
If SAH Archipedia has been useful to you, please consider supporting it.
SAH Archipedia tells the story of the United States through its buildings, landscapes, and cities. This freely available resource empowers the public with authoritative knowledge that deepens their understanding and appreciation of the built environment. But the Society of Architectural Historians, which created SAH Archipedia with University of Virginia Press, needs your support to maintain the high-caliber research, writing, photography, cartography, editing, design, and programming that make SAH Archipedia a trusted online resource available to all who value the history of place, heritage tourism, and learning.

















