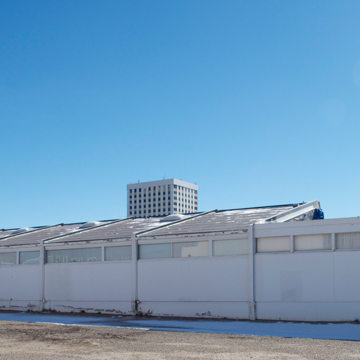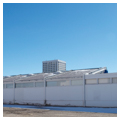The engineers Frank Bridgers and Donald Paxton collaborated with the architects Francis Stanley and George Wright on the design of the Solar Building, the first commercial structure in the United States to rely on year-round solar power. This modern office building harnessed New Mexico’s intense high desert sun to fuel a sustainable, efficient system for heating and cooling.
In 1952, Bridgers and Paxton had collaborated with the architects Max Flatow and Jason Moore on the design of an innovative geothermal pump to heat and cool the Simms Building in downtown Albuquerque. Three years later, their observations of the thermal differences between the south- and north-facing glass facades of the Simms Building led them to use solar energy directly to heat and cool their own offices. The Solar Building’s exposed steel-frame construction, filled with brick and glass, was directly shaped by its energy requirements. Sloped at 55 degrees, the south facade is covered with solar collectors assembled from copper tubing laid over aluminum sheeting painted black, in an airspace sealed behind single panes of glass. The reciprocal, north-facing roof, sloped at 30 degrees, illuminated the interior with evenly diffused natural light through domed skylights.
In winter, the solar collectors were used to warm the building. Water-to-water heat pumps distributed the heat gained (as much as 140 degrees Fahrenheit) through a radiant system, while a 6,000-gallon insulated underground tank stored the water for use on cloudy days and at night. In summer, the system was reversed to cool the building. During the day, the pumps drew heat from the building through the radiant system and stored it in the underground tank. At night, the water was pumped back out through the solar collectors, where the accumulated heat was extracted into the cool night air. Average temperatures were 72 degrees in winter and 78 degrees in summer. The six structural bays of the building’s linear frame corresponded to the six zones of the radiant system. These zones were clustered functionally around a more open area for the drafting room, and an area subdivided into offices and support spaces.
The Solar Building was converted to a conventional heating system when it was expanded in 1962, but the 1973 oil crisis revived interest in alternative energy. In 1974, a professor of architectural engineering at Penn State University, Stanley F. Gilman, received a National Science Foundation grant to restore and test the original solar assisted heat pump system in a multi-year study (using glycol alcohol instead of water). This was around the same time that inventor and designer Steve Baer was launching his own Albuquerque-based experiments in passive solar energy with projects called Zomeworks.
The Solar Building was the product of a moment when architects and engineers shared a belief in science and technological progress but it was also ahead of its time, since it was built before energy costs were a general concern.
The Solar Building is currently vacant and closed to the public.
References
Borasi, Giovanna and Mirko Zardini. Sorry, Out of Gas: Architecture’s Response to the 1973 Oil Crisis. Montreal, Quebec: Canadian Centre for Architecture, 2007.
Denzer, Anthony. The Solar House: Pioneering Sustainable Design. New York: Rizzoli, 2013.
Housing and Urban Affairs, “Solar Home Heating and Cooling Demonstration Act: Hearings, ninety-third congress, second session on S. 2540… S.2650… H.R. 1164, March 20 and 21, 1974.” Ann Arbor: University of Michigan Library, 1974.
George S. Wright Architectural Drawings and Plans. Center for Southwest Research, Universities Libraries, University of New Mexico.
Gilman, Stanley F. “Evaluation of the Solar Building,” University Park: The Pennsylvania State University Department of Architectural Engineering, 1977.
“Technology 1977: Environment.” Architectural Forum 56, no. 1 (January 1957): 116-123.



















