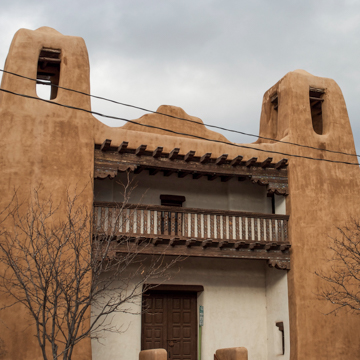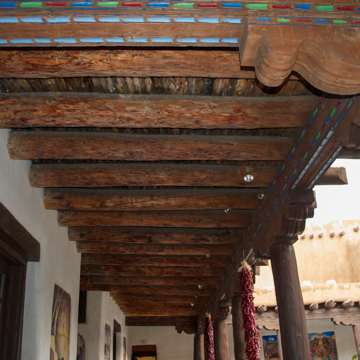You are here
New Mexico Museum of Art
More than any other building, the New Mexico Museum of Art formulated the Spanish-Pueblo, or Santa Fe Style, that came to define New Mexico’s regional and tourist image in the twentieth century.
In 1909, the Museum of New Mexico and the School of American Archeology were both established under the direction of archaeologist Edgar Lee Hewett. Headquartered in the Palace of the Governors on the Santa Fe Plaza, which was the object of an extensive reconstruction in 1909–1912, these institutions were part of a general effort to define New Mexico’s historical and cultural identity in the territory’s campaign for statehood, granted January 1912. Yet the appropriate stylistic image for New Mexico was not immediately obvious, with the California Mission and even the Moorish Revival styles competing with both the Spanish Colonial style of the Palace of the Governors and the Pueblo Revival that was then being fostered at the University of New Mexico in Albuquerque.
The New Mexico Building at the 1911 San Diego Panama-California Exhibition helped resolve this question. Designed by Isaac Hamilton Rapp of Rapp, Rapp, and Hendrickson, the exhibition building was modeled after the mission at Acoma Pueblo and further refined a synthesis between Spanish Colonial and Pueblo traditions that Rapp and Rapp had previously explored in their 1908 design for the Colorado Supply Warehouse in Morley, Colorado.
Transplants from Carbondale, Illinois, Isaac Hamilton and William Morris Rapp had opened an architectural office in Trinidad, Colorado, in 1892, and simultaneously extended their practice south to Las Vegas, New Mexico. There they crossed paths with Hewett, the first president of the New Mexico Normal University in 1898–1903, and with Frank Springer, an influential lawyer, president of the Maxwell Land Grant Company, and president of that university’s board of regents. In 1904, Rapp and Rapp had used the California Mission Revival for the New Mexico Building at the Louisiana Purchase Exposition, but their turn to a hyphenated Spanish-Pueblo style at the Panama-Pacific Exhibition convinced Springer it was the right image for New Mexico. Even before it was finished, he pledged funds toward building a permanent version back in Santa Fe.
In 1915, Rapp and Rapp redesigned the exhibition building as an art museum to replace the art gallery in the Museum of New Mexico. This was built in 1916–1917 alongside the Palace of the Governors at the northwest corner of the Santa Fe Plaza. The main facade was modeled after the Mission of San Esteban at Acoma Pueblo (1629–1644), with an auditorium replacing the mission church on the left, and the museum entrance spaces replacing the friary on the right. Specific elements and details were drawn, liberally and eclectically, from the mission churches at Acoma, San Felipe, Cochiti, Laguna, Santa Ana, and Pecos Pueblos. Despite this stylistic hybridity, reliance on mission churches to represent the pueblos meant that the Spanish Colonial side of the Spanish-Pueblo equation was dominant. This is paradoxically appropriate in a museum whose original purpose was to house and display artistic artifacts made in New Mexico since 1598, when it became a province of New Spain.
The building’s stepped and terraced forms, irregular massing, wooden balconies, projecting round beams, and squared beams set on corbel brackets over openings, codified the fusion of Pueblo and Spanish Colonial traditions that came to define both Santa Fe and New Mexico in the twentieth century. Cement plaster and a thick covering of stucco, along with decorative buttresses, mimic the effects of mass found in traditional adobe construction and mask a modern structure of brick and reinforced concrete.
Inside, the Saint Francis auditorium duplicates the single-nave space of a mission church, with a choir loft over the entrance, a wooden ceiling of vigas supporting latillas in a herringbone pattern, and a transept clerestory that lights the raised stage in the apse. The auditorium is decorated with a cycle of paintings representing the Franciscans in the New World; though Donald Beauregard designed them in 1917, Kenneth Chapman and Carlos Vierra painted them after Beauregard’s premature death.
The museum’s entry spaces and galleries are organized around a courtyard, wrapped by porticos, whose rough-hewn wooden posts, painted corbel brackets and beams, and ceilings of latillas resting on vigas are all conventional details of the Spanish Colonial Revival. Similar detailing completes the effect in the galleries, accompanied by handcrafted mission-style furniture and tinwork chandeliers. In 1934, with funding from the Federal Emergency Relief Agency, Will Shuster decorated the courtyard with frescoes depicting Pueblo Indian Life.
The New Mexico Museum of Art continues to define and uphold what is, for many, the state’s essential identity. In 1980–1982, Edward Larrabee Barnes, in association with Antoine Predock, added a new gallery wing for temporary exhibitions. The crisp angular geometries, flat planar forms reflecting the construction of reinforced concrete block, and glulam roof structure displace Rapp and Rapp’s revivalism with a clearly modernist aesthetic, yet still acknowledge its historical context in the gallery’s structural mass and exposed wood ceiling.
References
Boyd, E., “Collection of Spanish and Mexican Objects Pertaining to New Mexico. 18th and 19th Centuries,” New Mexico State Register of Cultural Properties Application for Registration Form. Santa Fe, NM, New Mexico Historic Preservation Division, 1971.
Kropp, Phoebe S. “‘There is a little sermon in that’: Constructing the Native Southwest at the San Diego Panama-California Exposition of 1915.” In The Great Southwest of the Fred Harvey Company and the Santa Fe Railway, edited by Marta Weigle and Barbara A. Babcock, 36-46. Phoenix, AZ: The Heard Museum, 1996.
Rohr, David. “Creating the Museum of New Mexico, 1909-2009.” El Palacio (Spring 2009): 26-39.
Sheppard, Carl. Creator of the Santa Fe Style: Isaac Hamilton Rapp, Architect. Albuquerque: University of New Mexico, 1988.
Wilson, Chris. The Myth of Santa Fe: Creating a Modern Regional Tradition. Albuquerque, NM: University of New Mexico Press, 1997.
Writing Credits
If SAH Archipedia has been useful to you, please consider supporting it.
SAH Archipedia tells the story of the United States through its buildings, landscapes, and cities. This freely available resource empowers the public with authoritative knowledge that deepens their understanding and appreciation of the built environment. But the Society of Architectural Historians, which created SAH Archipedia with University of Virginia Press, needs your support to maintain the high-caliber research, writing, photography, cartography, editing, design, and programming that make SAH Archipedia a trusted online resource available to all who value the history of place, heritage tourism, and learning.












