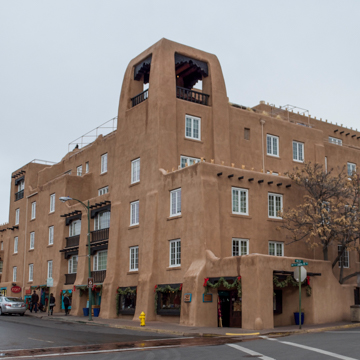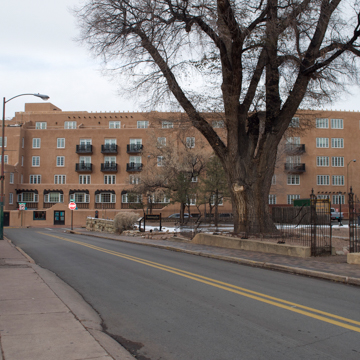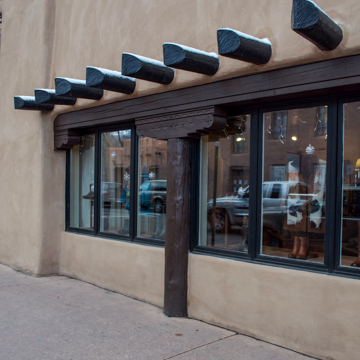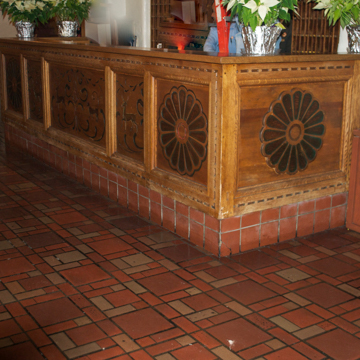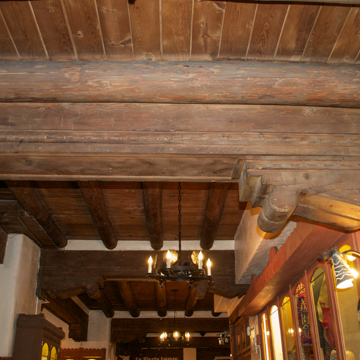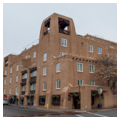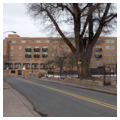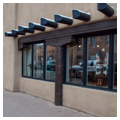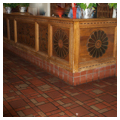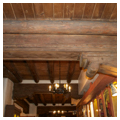Designed by the firm of Rapp, Rapp, and Hendrickson, with an addition and redesign by John Gaw Meem and Mary Colter, the La Fonda reiterates the Spanish-Pueblo, or Santa Fe Style, that was used by the firm four years earlier for the design of the New Mexico Museum of Art. Standing diagonally across the Santa Fe Plaza from the museum, La Fonda helped popularize the image of both Santa Fe and New Mexico as a tourist destination by applying this style to the commercial needs of a luxury hotel.
La Fonda replaced the Exchange Hotel, a one-story flat-roofed adobe structure built around 1851 with rooms arranged around a central courtyard. Despite its vernacular authenticity, the Exchange did not adhere to the curatorial vision of the 1912 “New Old Santa Fe” exhibition at the Palace of the Governors, which promoted a “Santa Fe Style” derived from a hybrid synthesis of the region’s Pueblo and Spanish Colonial traditions. After a proposal by T. Charles Gaastra was rejected in 1919, the firm of Rapp, Rapp and Hendrickson was awarded the commission. They designed La Fonda with forty-six upper story guest rooms and a courtyard entrance on San Francisco Street. The hotel featured stepped and terraced elevations, irregular sculpted parapets, a three-story bell tower, wooden posts topped by corbel capitals and square beams, and projecting vigas everywhere. Large windows for curio shops at street level beckoned the passing tourists. The effect was continued on the interior with an eclectic mix of exposed wood-beam ceilings, colorful tiled floors, tinwork chandeliers, mission style wooden furniture, Navajo blankets, and Pueblo pottery.
After the main line of the Atchison, Topeka and Santa Fe Railroad bypassed Santa Fe for Albuquerque in 1879–1880, making Albuquerque a hub of industrial and commercial activity in New Mexico, Santa Fe turned increasingly to tourism to support its economy. At first, the city struggled in its attempts to draw tourists away from more accessible places. In 1924, La Fonda failed financially and closed, only to be purchased by a subsidiary of the Santa Fe Railroad called the Santa Fe Land Improvement Company. Leased to the Fred Harvey Company, La Fonda became a Harvey House stop on the “Indian Detour” route that, starting in 1926, offered automobile excursions for rail passengers wishing to experience the “authentic” New Mexico. La Fonda joined the two railroad hotels of the Catsañeda in Las Vegas and the Alvarado in Albuquerque as departure points for tours that visited surrounding sites of picturesque interest, including nearby Pueblos.
This proved so successful that John Gaw Meem was commissioned to design a large addition to La Fonda, and to redesign the original hotel. Still in the early stages of his career (his practice began in 1924), Meem partnered with Mary Colter, who had worked on many buildings for the Fred Harvey Company as a designer and architect since 1901, including her contemporaneous La Posada Harvey House, completed in Winslow, Arizona, in 1930. Known for buildings and interiors that drew on the region’s Native American and Hispanic traditions, Colter was central in helping the Fred Harvey Company and the Santa Fe Railway define and promote the Southwest as a tourist destination.
Collaborating closely with Colter, Meem simplified and streamlined the massing of Rapp, Rapp and Hendrickson’s building, and added a new five-story wing with 94 rooms to the south, along with a new kitchen and an expanded dining room. To temper the scale of this monolithic addition and tie it to Rapp, Rapp and Hendrickson’s busier composition, Meem recessed the upper floors and punctuated the elevations with balconies and towers. Colter redesigned the lobby and interiors. Lightening the dark wood of the original lobby, she added fireplaces to the lobby and patio, and installed furniture and decorative objects that recalled both Mexican and Pueblo traditions. These included 798 pieces of furniture that were hand painted with Mexican motifs by Earl Altaire.
In 2012–2013, the La Fonda underwent a major renovation. Elements that had been removed or altered after the hotel was sold in 1968 were restored; cast-iron chandeliers dating to the original construction returned to the hotel lobby, carpeting was removed to reveal the colored concrete tile floors installed by Meem and Colter, and original headboards were refurbished and reproduced (now paired to accommodate king size beds).
References
Berke, Arnold. Mary Colter: Architect of the Southwest. New York: Princeton Architectural Press, 2002.
Bunting, Bainbridge. John Gaw Meem: Southwestern Architect. Albuquerque: University of New Mexico, 1983.
Grattan, Virginia L. Mary Colter: Builder Upon the Red Earth. Grand Canyon, AZ: Grand Canyon Natural History Association, 1992.
“History of La Fonda.” La Fonda Santa Fe. Accessed January 19, 2015. http://www.lafondasantafe.com.
Lynn, Sandra D. Windows on the Past: Historic Lodgings of New Mexico. Albuquerque, NM: University of New Mexico Press, 1999.
McQuaid, Matilda, with Karen Bartlett. “Building an Image of the Southwest: Mary Colter, Fred Harvey Company Architect.” In Great Southwest of the Fred Harvey Company and the Santa Fe Railway, edited by Marta Weigle and Barbara A. Babcock. Phoenix, AZ: The Heard Museum, 1996.
Roberts, Kathleen. “La Fonda Renovation Project Done in Santa Fe.” Albuquerque Journal, October 16, 2013.
Sheppard, Carl. Creator of the Santa Fe Style: Isaac Hamilton Rapp, Architect. Albuquerque: University of New Mexico, 1988.
Wilson, Chris. The Myth of Santa Fe: Creating a Modern Regional Tradition. Albuquerque: University of New Mexico Press, 1997.

