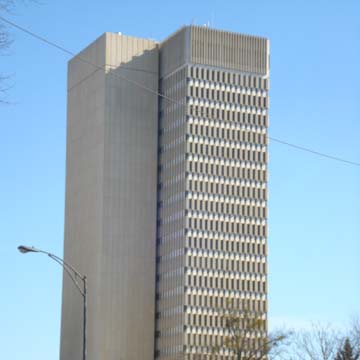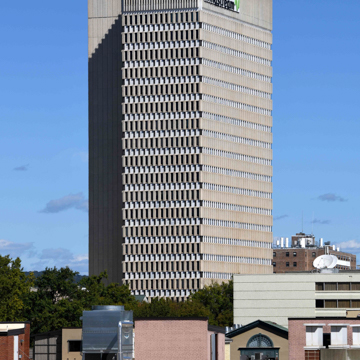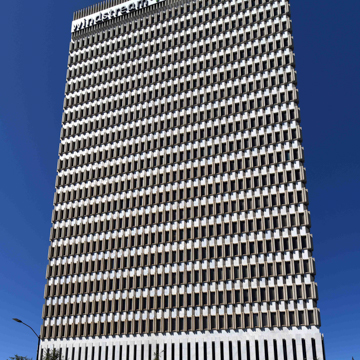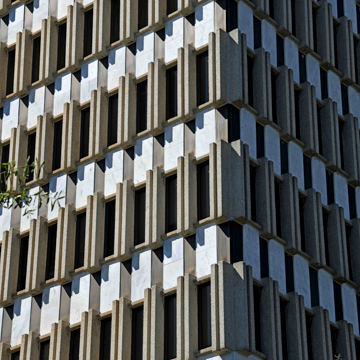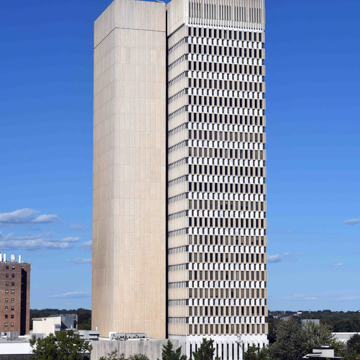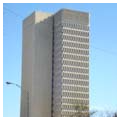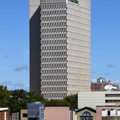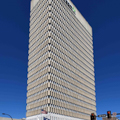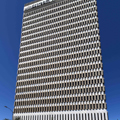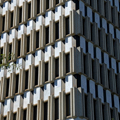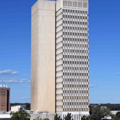You are here
Landmark Building
Conceived by Charles E. Daniel (1895–1964) as the headquarters of his eponymous construction company, the Daniel Building signaled the arrival of the modern office tower in South Carolina. Situated on a sloping lot and rising twenty-two stories to an overall height ranging between 305 and 335 feet, the Daniel Building allowed Greenville’s skyline to rival Atlanta’s. As if to guarantee that his building would meet that goal, Daniel engaged an Atlanta-based firm, Stevens and Wilkinson, to design his new tower. By virtue of its architecture, the Daniel Building helped to establish Greenville as one of the South’s leading business centers. At the same time, by providing an anchor to the north end of Greenville’s Main Street, the structure initiated the redevelopment of the city’s downtown, which was in decline by the mid-1960s due to an ongoing flight of commerce to suburban locations.
The Daniel Building and its attached multistory parking garage occupy an entire city block. The building stands upon a paved and landscaped plaza open to the three surrounding streets. At the level of Main Street, as well as on the level just below, a portion of the parking garage, which occupies the western half of the lot, contains commercial and restaurant space. The Daniel Building’s steel frame is clad with precast concrete elements in four different types, to which Georgia marble slabs are attached. Windows are of bronze-tinted glass. The straightforwardness with which the New Formalist exterior of the Daniel Building displays the nature of its materials, together with the exaggerated texture of its facades, marks the structure as simultaneously Brutalist.
The office tower is organized as two shafts, somewhat in the manner of the much admired Inland Steel Building in Chicago (1956–1957, Skidmore, Owings and Merrill). The larger shaft contains office space above the lobby floor while the other carries services. The shafts are situated in relation to each other in such a way that the building as a whole appears symmetrical on its main and rear fronts but asymmetrical when seen from the side. Such compositional or referential dualism seems to have become essential to the acceptance of late modern design in South Carolina after about 1960, when the recently completed Undergraduate Library at the University of South Carolina offered an early local instance of the phenomenon.
The Daniel Building appears to be South Carolina’s only modernist structure to have received, upon completion, international coverage in the architectural press. A 1968 article in Architecture Fran ç aise came at a time soon after Daniel Construction Company International had established an office in Brussels, Belgium, and coincided with efforts, led by Daniel himself, to attract European investment to the Greenville area. The attendance at its groundbreaking ceremony on June 29, 1964 of Senator Strom Thurmond, Governor Donald R. Russell, Greenville Mayor David G. Traxler, industrialist Roger Milliken, and a representative of Greenville’s Chamber of Commerce, underscored the great economic and political significance of the building for the state of South Carolina.
After previously changing hands, the Daniel Building was acquired in 1998 by Alan Kahn, a developer from Columbia, South Carolina. Renovations had already begun in 1994 and Kahn expanded the scope with the goal of offering state-of-the art technological infrastructure to the building’s tenants. Asbestos removal was completed in 1995. Later renovations emphasized upgrades to the building’s electronics, telecommunications, and mechanical systems. As of 2017, the Daniel Building is occupied by Windstream Communications, whose company logo is visible at the top of the building.
References
“25-story Daniel Building [to] Be Erected on North Main,” Greenville News, June 26, 1964.
“Daniel Building Sold.” Greenville News, April 10, 1998.
“A New Giant Reaches for the Sky.” South Carolina Magazine29, no. 9 (September 1965): 16-17.
McClure, Harlan, and Vernon Hodges. South Carolina Architecture: 1670–1970. Columbia: South Carolina Tricentennial Commission, 1970.
Morris, A. E. J. Precast Concrete in Architecture. New York: Watson-Guptill, 1978.
Nolan, John M. A Guide to Historic Greenville, South Carolina. Charleston: History Press, 2008.
“Nouveau siège social de la Daniel Construction Company à Greenville (USA).” Architecture franç aise29, no. 307-308 (March-April 1968): 86-88.
Stevens, Preston Standish. Building a Firm: The Story of Stevens & Wilkinson, Architects Engineers Planners, Inc.Atlanta, GA: Williams Printing Co., 1979.
Writing Credits
If SAH Archipedia has been useful to you, please consider supporting it.
SAH Archipedia tells the story of the United States through its buildings, landscapes, and cities. This freely available resource empowers the public with authoritative knowledge that deepens their understanding and appreciation of the built environment. But the Society of Architectural Historians, which created SAH Archipedia with University of Virginia Press, needs your support to maintain the high-caliber research, writing, photography, cartography, editing, design, and programming that make SAH Archipedia a trusted online resource available to all who value the history of place, heritage tourism, and learning.

