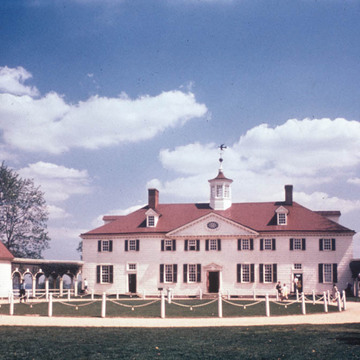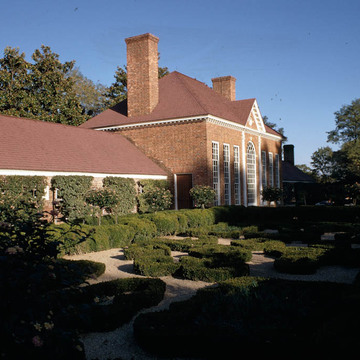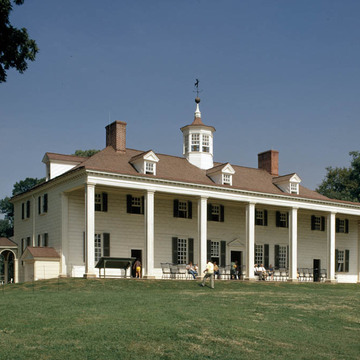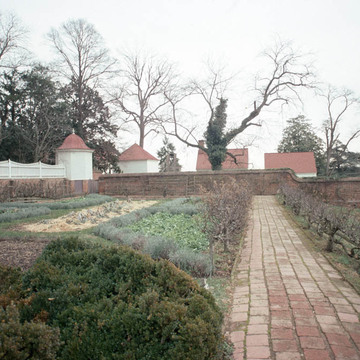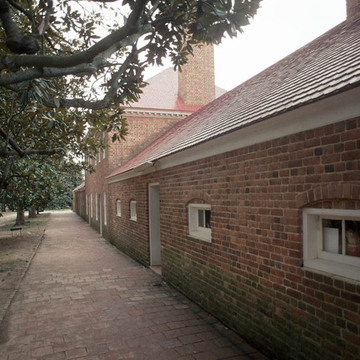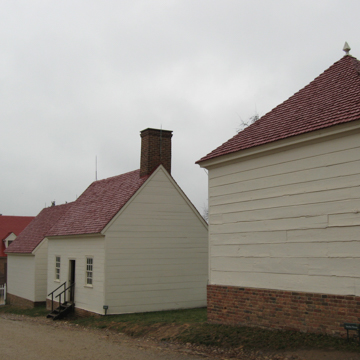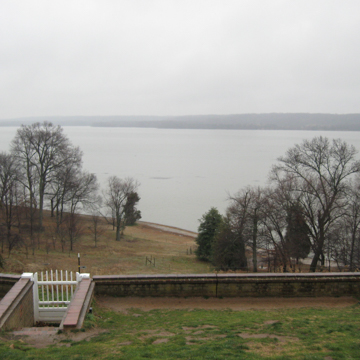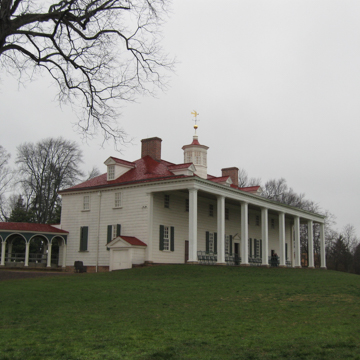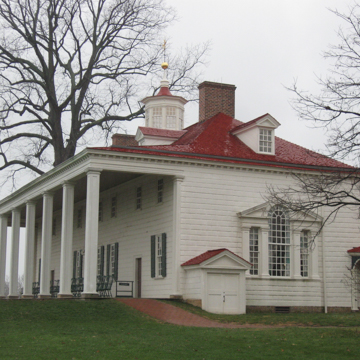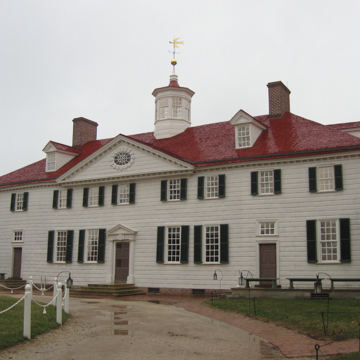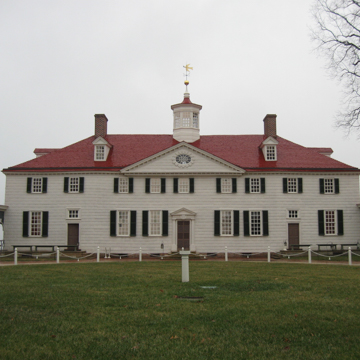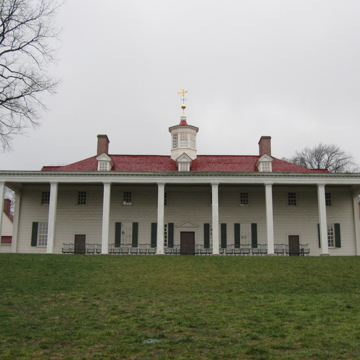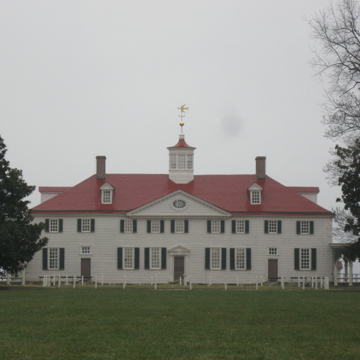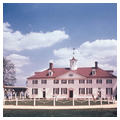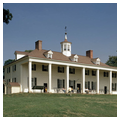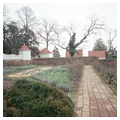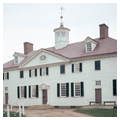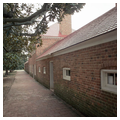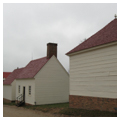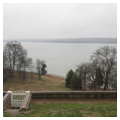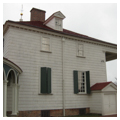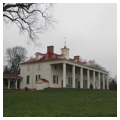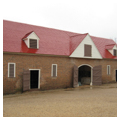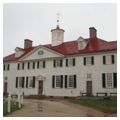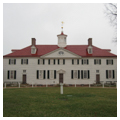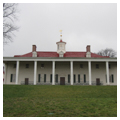Arguably the most famous house in America and certainly the most imitated, George Washington's home is also among the most visited. It not only provides insights into the man and his visions, but also gives a view of late
Although the house continued to be a point of pilgrimage and a shrine after his death in 1799, it gradually fell into disrepair and was threatened by development. In spite of numerous proposals for a tomb in Washington, D.C., Washington remained interred at the site. The enclosure of the tomb was designed by William Strickland and built in 1837–1838 but has since been modified. Strickland also designed the sarcophagus, which was carved by John Struthers, a Philadelphia sculptor. In 1858 Ann Pamela Cunningham and the national group she formed, the Mount Vernon Ladies' Association, purchased the house and 200 of its original 8,000 acres and began restoration in what is frequently described as the beginning of the preservation movement in America. They later added more acreage. The subsequent history of the house and the succession of tastes and interpretations it has represented, from the Chinese Chippendale railing on the piazza, installed by 1876 and subsequently removed, to color schemes and ground treatments, is a virtual textbook of American preservation. In the 1930s Morely Williams and Charles Killam directed extensive restoration. In the 1950s Morley Walter Macomber, earlier at Colonial Williamsburg, directed restoration of the outbuildings. Over the years the site has been the subject of archaeological, landscape, and other studies.
Mount Vernon shows the aesthetic and personal side of Washington, and, although it is not as intimate as Jefferson's Monticello and Washington remains a somewhat distant figure, still his involvement in every aspect indicates the importance of architecture and decorative arts for the Virginia gentry of the period. The problem of turning a small house into a mansion is amply shown in the plan and the contrast of low, narrow spaces, with rooms of great proportion. Washington's taste for grandeur is amply demonstrated in the banquet hall with its cove ceiling and grand Palladian window, though he did object to the mantel sent from England by one Samuel Vaughn as “too elegant and costly by far.” Washington's architectural aesthetics was complicated; the room is frequently described as neoclassical because of the Adamesque decoration, but its form, a double cube, undoubtedly lies with the earlier Palladians, Inigo Jones and Colen Campbell, while the great window is derived from Batty Langley's Treasury of Designs (London, 1751). Abraham Swan's British Architect (London, 1745) provided inspiration for the chimneypieces in the small dining room and the front (west) parlor.
Washington's interest in landscape is amply shown by the house and the gardens. The great piazza, or veranda, along the north side, two stories in height and carried on thin, spindly posts, was intended for viewing the Potomac and as an escape from summer heat. It has become one of the great iconic features of American architecture. The picturesque treatment of the grounds and the incorporation of a view shed show a side of the man seldom recognized.
The current emphasis of Mount Vernon's interpretation on the many other individuals—white and black—who made the place run helps show the entire estate as a large and profitable plantation. Worthy of close inspection are the numerous outbuildings. The most recent major work is the reconstruction (1995–1997,
Also worthy of note are the gatekeepers' lodges at the entrance, which apparently date from 1899 but were reconstructed (1931–1932) by Edward W. Donn, Jr., and more recently (1987–1988) by Lewis/Wisnewski. Donn also designed the concession stand and restaurant (1931–1932), to the right of the entrance, in a vernacular Colonial Revival idiom as part of the Mount Vernon Memorial Highway project. Also on the grounds are the West Gates, apparently designed by Bushrod Washington (c. 1820) and then modified by Samuel Bootes in 1875.


