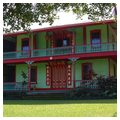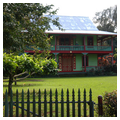Hawaii's contribution to architectural vocabulary, “lanai” initially referred to traditional Hawaiian structures with open sides. Usually covered, open-air work spaces, lanai most often were independent structures with their own thatched roofs supported by posts, but sometimes they were attached to the side of a thatched house. With the advent of foreign buildings, Hawaiians applied the word to verandahs of Western-style residences and other structures, such as the Tong Wo Society Hall HA72. During the late 1870s, the typical five-foot-wide American porch was greatly widened in Hawaii, and gradually residents transformed it into a living space, furnished with tables, lounging chairs, rockers, and lauhala mats and adorned with tropical plants and orchids often placed in Chinese ceramic pots. The lanai served not only as a transition between house and garden but also as an informal arena for socialization and quietude, its atmosphere sharply contrasting with the staid Victorian parlor. Often the family dined here, and callers were received, allowing household life to be conducted in an open-air environment.
As life became more liberated from certain outward social conventions, the lanai became a tangible embodiment within the home of Hawaii's more casual, open, hospitable way of life. Offering a relaxed setting within an outdoor context, cooled by the trade winds and shaded by its roof, the lanai epitomized the leisurely, carefree style of life ingrained in the Western conceptualization of a South Seas paradise. Like so much of nineteenth-century Hawaii, it was a remarkable, distinct experience, not to be encountered on the mainland or in Europe.
The form continued into the twentieth century as one of the major elements of the Hawaiian style and a tangible embodiment of Hawaii's gracious indoor-outdoor lifestyle. During the 1920s and 1930s the lanai became a ubiquitous element in the work of such Hawaii architects as C. W. Dickey, Hart Wood, Mark Potter, and a host of others. Marion Sims Wyeth, who had offices in New York City and Palm Springs, Florida, came to Hawaii to design an oceanfront house OA155 for Doris Duke and returned to the mainland to incorporate lanai in his Florida residential designs. Following World War II, such architects as Vladimir Ossipoff, Johnson and Perkins, and Ed Sullam, among many others, reinterpreted the lanai in terms of the modern movement. The Honolulu Academy of Arts celebrated this new form as early as 1949, opening an exhibition of five lanai constructed at full scale in the academy's courtyards. Architectural Record in its October and November 1950 issues and the November 1952 issue of L'Architecture d'Aujourd'hui featured the architecture of Hawaii and emphasized the “all-pervasive lanai” as a defining feature of the Islands' domestic design. As late as September 1976, Sunset magazine's lead article, “Hawaii's Lanai Idea—The Room with the Missing Wall,” continued the national media's enchantment with Honolulu living spaces that were not only unenclosed but in most instances were unenclosable. Lanai remain a vital part of today's domestic design in Hawaii; however, the introduction of air conditioning, the perceived need for heightened security, and a lifestyle centering on televised and digitized leisure pursuits have greatly reduced its presence in the Islands.
Writing Credits
If SAH Archipedia has been useful to you, please consider supporting it.
SAH Archipedia tells the story of the United States through its buildings, landscapes, and cities. This freely available resource empowers the public with authoritative knowledge that deepens their understanding and appreciation of the built environment. But the Society of Architectural Historians, which created SAH Archipedia with University of Virginia Press, needs your support to maintain the high-caliber research, writing, photography, cartography, editing, design, and programming that make SAH Archipedia a trusted online resource available to all who value the history of place, heritage tourism, and learning.



