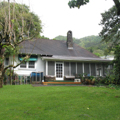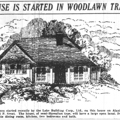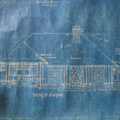Within a small collection of house renderings found in newspapers dating circa 1930, the inscription “Eller – L.B.C. Ltd.” provides the only clue to Hawaii’s earliest known woman architect. Of approximately a dozen sketches of residences designed in a “semi-Hawaiian” style, less than a handful of these houses have been identified to still exist. These are located in the Kaimuki and Manoa neighborhoods of Honolulu, and remain relatively intact as examples of work by Armena Louise Morse Eller (1895–1996). They are readily recognizable from Eller’s original renderings of elegant and well-proportioned commodious residential buildings designed under the auspices of the Lake Building Corporation, Ltd.
Eller’s work is significant for many reasons, among them her pioneering role as a woman in the field of architecture. But from a local and national perspective, her designs reflect a particularly important period in Hawaii’s history during its transitional decades as a United States Territory. The semi-Hawaiian style utilized in residential architecture across Eller’s contemporary Honolulu was a product of the changing political atmosphere in the years following the Kingdom of Hawaii’s annexation by the United States government in 1898. The Territory of Hawaii, as it was then known, sought to articulate itself through the design of its built environment.
The phrase, “Hawaiian Sense of Place,” has existed in some form since 1906, when urban planner Charles Mulford Robinson issued a report for the new territory entitled “The Beautifying of Honolulu.” In it, he recommended preserving Honolulu's distinctive character. Years later, however, Honolulu architect Harry Seckel noted, “The Hawaiian climate invites a special type of building but does not compel one.” Although geographically isolated, Hawaii's distinctive character is linked to its rich cross-cultural diversity and its natural physical beauty. This, in turn has caused both impact to the original way of life in the islands, as well as integration of new forms, not the least of which can be seen in the development of the islands’ regional architecture.
Around the 1920s, Waikiki underwent a swift and large-scale physical change. Swampy marshland was drained and filled, and ancient Hawaiian fishponds and waterways that provided fresh water from the mountains were re-channeled. Lands under previous royal ownership were subdivided for new investment. While this transformation formed the basis of Hawaii’s burgeoning tourist industry, Honolulu was still a relatively quiet tropical outpost with a mixed demographic of agricultural workers who provided labor for pineapple and sugarcane plantations, modest business owners involved in the tides of commerce, and wealthy land-owning families with political connections.
Several factors combined to provide a sense of stability and investment confidence in Hawaii’s unassuming charm. Enticed by the balmy climate often prescribed by doctors for health, tales of a Utopian natural environment, and a sense of security offered by Hawaii’s new political status at the turn of the twentieth century, newcomers began moving to Hawaii from the mainland.
Architects and builders brought with them a variety of period-revival styles as well as Craftsman ideals and design sensibilities. Eller’s medium of choice blended the Craftsman style with local materials, such as lava rock, which spoke to the tactile qualities offered by Hawaii’s unique environment. A palette of Spanish Colonial, Italian Renaissance, and Mediterranean revival styles were also popular for larger buildings. All were adapted to Hawaii’s climate, materials, and culture, as architects and planners designed a “new” Honolulu. Leading contemporary architects such as Oliver Traphagen, Clinton Ripley, and Charles Dickey brought an environmental awareness to their commercial and residential designs. Thus, a regional modern vocabulary particular to the islands began to emerge across various sectors during the decades before World War II.
In residential architecture, companies such as Lewers and Cooke led the way. Published in 1910, Homes in Hawaii: Suggestions for the Home-Builder, was circulated “for the benefit of those who wish to build attractive and convenient homes at moderate cost.” Illustrations were produced with a number of straight-forward plans available at no design cost to the would-be owner, if materials were purchased direct from the company. “Construction is of the simplest character, with walls of tongue-and-groove and roof of cedar shingles. Foundations rest on lava rock footing stones enclosed with lattice… and [a] Kohler bathtub of the open type…” Natural environmental attributes and material resources were utilized in construction of these single-wall wood dwellings, often oriented to catch the trade winds for natural cooling and ventilation. With the exception of a short economic stagnation brought about by World War I, a number of Hawaiian-style or semi-Hawaiian cottages were constructed in the islands between 1910 up until the outbreak of World War II in 1941.
During the early 1920s, new tract cottages and bungalows began dotting the Honolulu landscape. Eller competently handled Colonial and Tudor revival forms when needed, but much of her work reflective of the time period embodied the Craftsman aesthetic, rendered in a regional manner. Characteristically, her designs often utilized a double-pitched hipped roof with shingles and a lanai (porch). Lava rock masonry, often taken from the site itself, lent itself to substantial structural elements such as foundations, chimneys, and hand-stacked walls, a feature commonly seen around Honolulu both then and now.
From approximately 1928 through 1930, the Lake Building Corporation, Ltd. specialized in the construction of small, “modern, up-to-date” houses. The company designed residences to suit the wishes of new owners, which included society’s elite. Other houses were designed with a view towards finding owners after completion, as there was a reported “tremendous interest” in small houses at the time. Following in the footsteps of other women such as Louise Blanchard Bethune and Julia Morgan, Eller was classically trained in the Beaux-Arts style, having completed her degree at the University of California at Berkeley in 1917. With few women able to enter the profession at this time, many specialized in domestic architecture, receiving commissions from friends and acquaintances.
Since Lake Building Corporation’s owner, Dean Lake, had no prior architectural experience, it is suspected that Eller was largely, if not entirely, responsible for the design of the company’s architectural portfolio. Eller excelled in this specific residential niche for a subset of higher-end clients, helping to shape Hawaii’s neighborhoods and its residential architecture. The scant historic catalogue of her architectural work primarily appears in newspaper renderings of new construction in Honolulu, and brief articles or advertisements that date from 1929 to 1930. Eller’s work remains relatively obscure today, mainly because of the limited opportunities afforded to her due to her gender, as well as the fact that Lake’s business in Hawaii was relatively short-lived. The buildings that remain offer a rare glimpse to further study Eller’s legacy in Hawaii, and opportunities to preserve the work of Hawaii’s first woman architectural designer.
References
“1361 So. Beretania St. Near Keeaumoku: Building, Financing, Selling.” Honolulu Star Bulletin (Honolulu, Hawaii), May 24, 1930.
“Announcement.” Honolulu Star Bulletin (Honolulu, Hawaii), December 27, 1930.
“Attractive House is Completed in Manoa.” Honolulu Star Bulletin (Honolulu, Hawaii), December 21, 1929.
"As Dr. Case's New House Will Look." Honolulu Advertiser (Honolulu, Hawaii), December 15, 1929.
"Dean Lake to Write Small Home Series." Honolulu Advertiser (Honolulu, Hawaii), July 28, 1929.
"'Dean Lake Built' Houses." Honolulu Advertiser (Honolulu, Hawaii), December 8, 1929.
"Dwelling Under Construction.” Honolulu Advertiser (Honolulu, Hawaii), April 13, 1930.
Hibbard, Don. “Robert P. and Eleanor Wayson Sroat Residence,” Honolulu, Hawaii. National Register of Historic Places Inventory-Nomination Form, 2017. National Park Service, U.S. Department of the Interior, Washington, D.C.
Horton, Inge Schaefer. Early Women Architects of the San Francisco Bay Area: The Lives and Work of Fifty Professionals, 1890–1951. McFarland and Company, 2010.
"House is Started in Woodlawn Tract.” Honolulu Star Bulletin (Honolulu, Hawaii), January 4, 1930.
"King Selects 2 for Capitol Appointments.” Honolulu Star Bulletin (Honolulu, Hawaii), November 21, 1934.
"Lake Building Corp. House.” Honolulu Advertiser (Honolulu, Hawaii), July 28, 1929.
“Lake Corporation Gets Plan Books.” Honolulu Star Bulletin (Honolulu, Hawaii), July 27, 1929.
"Monkeypod Tree Shelters New Home.” Honolulu Star Bulletin (Honolulu, Hawaii), August 3, 1929.
"New Company Enters Field of Home Development Here." Honolulu Star Bulletin (Honolulu, Hawaii), June 20, 1929.
“New House is Planned for Judd Street.” Honolulu Star Bulletin (Honolulu, Hawaii), October 5, 1929.
“New Kaimuki Home Going Up.” Honolulu Advertiser (Honolulu, Hawaii), August 4, 1929.
“New L.D.S. Chapel on King Street Attracts Notice: Lake Building Corporation Completes Second Mission on Liliha Street.” Honolulu Advertiser (Honolulu, Hawaii), February 16, 1930.
"New Realty Company is Organized: Lake Building Corporation is Capitalized at $25,000.” Honolulu Advertiser (Honolulu, Hawaii), May 21, 1929.
“New Waikiki Apartment House.” Honolulu Advertiser (Honolulu, Hawaii), October 6, 1929.
“Semi-Hawaiian House for Black Point.” Honolulu Star Bulletin (Honolulu, Hawaii), July 6, 1929.
“Young Men Making Mark in Business.” Honolulu Star Bulletin (Honolulu, Hawaii), July 23, 1932.
Writing Credits
If SAH Archipedia has been useful to you, please consider supporting it.
SAH Archipedia tells the story of the United States through its buildings, landscapes, and cities. This freely available resource empowers the public with authoritative knowledge that deepens their understanding and appreciation of the built environment. But the Society of Architectural Historians, which created SAH Archipedia with University of Virginia Press, needs your support to maintain the high-caliber research, writing, photography, cartography, editing, design, and programming that make SAH Archipedia a trusted online resource available to all who value the history of place, heritage tourism, and learning.



