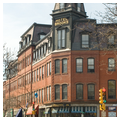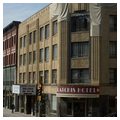The three blocks of Brattleboro's Main Street between Whetstone Brook and High Street exhibit a coherence of scale and strength of urban character remarkable for so small a community. Exemplary of Vermont's mid-nineteenth-and early-twentieth-century downtowns, it is among the best preserved, although Burlington, Rutland, Barre, Montpelier, St. Albans, and Fair Haven are also noteworthy. Brattleboro's three-to four-story buildings form a catalogue of commercial styles that span more than a century of construction. Built in a sequence determined largely by fires and floods, and despite alterations to ground-floor storefronts, these buildings clearly speak of the periods in which they were built. The earliest, at numbers 51, 85–87, 89–93, and 95–97 Main Street, dating from the 1840s and 1850s, have brick facades and granite lintels. Number 51 has a deep gabled roof, and number 89–93 retains the six-over-nine sash windows typical of Greek Revival commercial construction in Vermont. Numbers 101–105 and 106–118, built in the 1860s and 1870s, are Italianate, with segmental-arched windows, hood moldings, corbeled friezes, and bracketed cornices. The building at 101–105 purportedly named the Union Block at the onset of the Civil War is a particularly elaborate design reminiscent of the fashionable cast-iron and masonry palazzo-inspired commercial buildings then being built in Lower Manhattan. The 1870s innovation of large plate-glass windows and iron storefronts can be seen in number 30–36. Dating to 1872, the Brooks House is assertively Second Empire, while the People's National Bank Block 1879; 2–6 Elliot Street is polychrome Ruskinian Gothic. Facades are organized into panels separated by brick piers in the 1880s numbers 127–129, 133–145. Touches of turn-of-the-twentieth-century fashion appear in the Sullivanesque terra-cotta frieze atop number 57–61 and in the severe, beige pressed-brick sheathing and classically trimmed, pressed-metal bay windows of number 63–73. Facades of the 1920s and 1930s have Colonial Revival elements, as at number 77–83 with polychrome voussoirs above its flat-and segmental-arched windows. Number 151–153, built in 1935, has classical details rendered in concrete. Art Deco appeared simultaneously at the former Montgomery Ward Building 1929; number 182–184 in cast-concrete, polished stone, polychrome terra-cotta, and metal trim, and at the Latchis Hotel and Theater.
Writing Credits
If SAH Archipedia has been useful to you, please consider supporting it.
SAH Archipedia tells the story of the United States through its buildings, landscapes, and cities. This freely available resource empowers the public with authoritative knowledge that deepens their understanding and appreciation of the built environment. But the Society of Architectural Historians, which created SAH Archipedia with University of Virginia Press, needs your support to maintain the high-caliber research, writing, photography, cartography, editing, design, and programming that make SAH Archipedia a trusted online resource available to all who value the history of place, heritage tourism, and learning.



