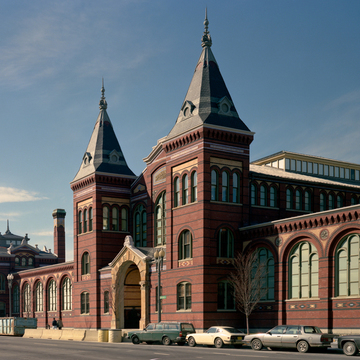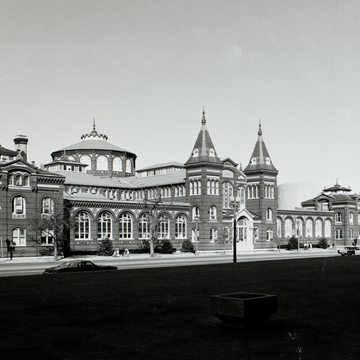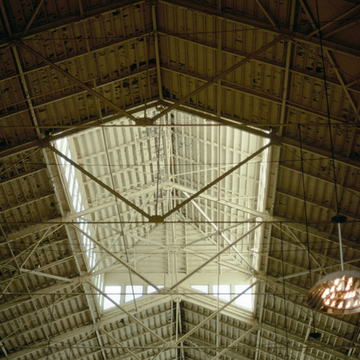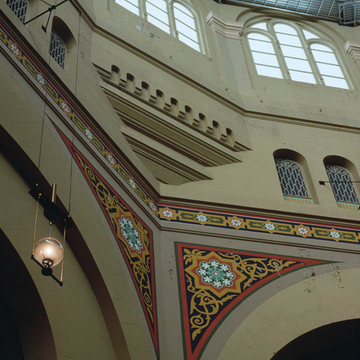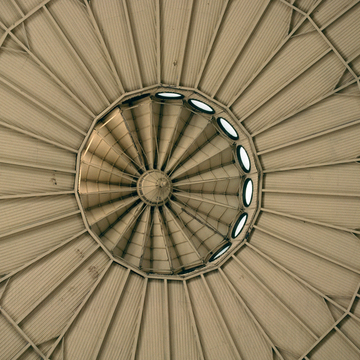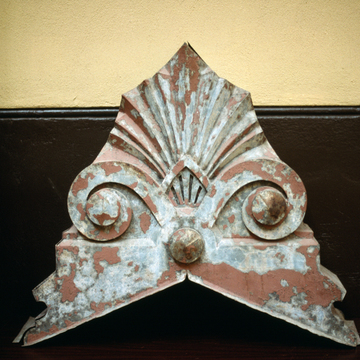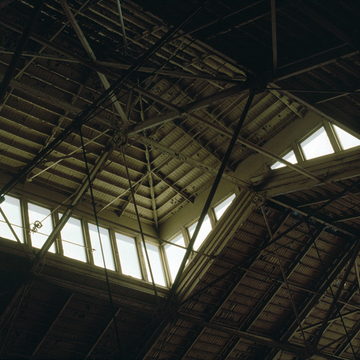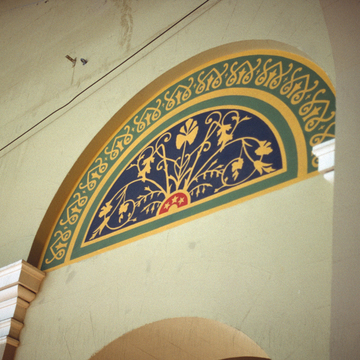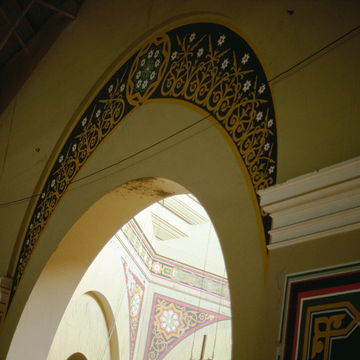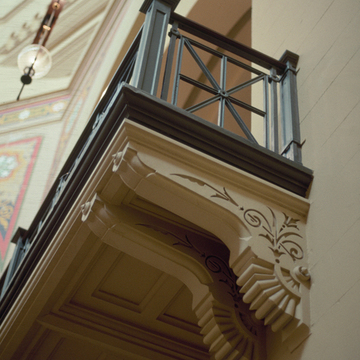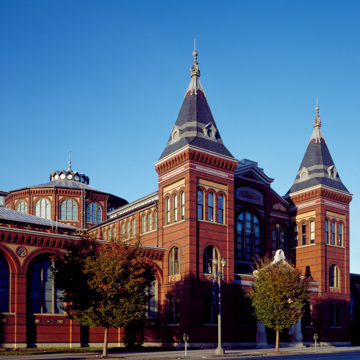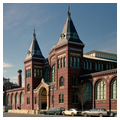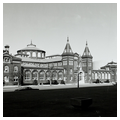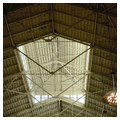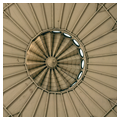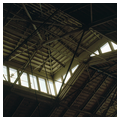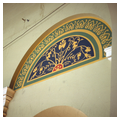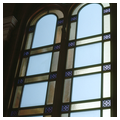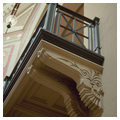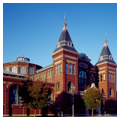Nineteenth-century exposition buildings, beginning with the 1851 Crystal Palace in
Set slightly to the south of the Smithsonian Institution building so as not to obscure the view of it from the Capitol, the Arts and Industries Building continued the broken and varied skyline of the earlier building. In plan it is a Greek cross inscribed in a square. All four facades are the same: broad, double-towered entrances are connected to square corner pavilions by arcades whose windows are so large that they give the appearance of being open, as Renaissance arcades were. The mass of the structure rises in stepped tiers to a central octagonal rotunda; the interiors are lit by numerous multilevel round-arch windows. Above the Mall entrance Caspar Buberl's sculpture group, Columbia Protecting Science and Industry (1881), executed in plaster-coated zinc, was the only one of four planned sculptures to be installed.
The Arts and Industries Building is the best remaining example in Washington of brick polychromy, where red, black, blue, and tan bricks are used in striated and geometric patterns to enrich the surface of an inexpensive building. In conjunction with molded terracotta roundels, corbeled brick cornices, and banded voussoirs in the arches over the windows, the brick is a colorful skin encasing an iron skeletal structure, a modern rendition of traditional forms and compositions. Hard-burned bricks with their smooth surfaces were used, an innovation introduced at the Vienna exposition to counteract urban grime that had accumulated on earlier porous brick buildings. Their use in conjunction with the thin metal roof and voluminous windows enhances the sense that the exterior surfaces are just a shell or tentlike cover for a vast and complex interior space. The portals are finely carved white marble—a change in color, texture, and material typical of Victorian architecture.
The present interior differs considerably from the original expansive, two-story space divided by tall, arched brick walls. All four corners have been closed to create offices and a bookstore, with the museum confined to four arms radiating from the octagonal rotunda. Large and small segments of light, both colored and clear, stream into the four halls and rotunda through clere-story windows. The thin steel rods of the king post trusses, the insubstantial roof, and the faceted light contrast with the solidity and mass of the brick walls. The cast-iron balconies were added between 1894 and 1897 by Hornblower and Marshall.
The present decorations of painted stencils, etched glass, and encaustic tile floors were designed in 1976 by Hugh Newell Jacobsen using nineteenth-century prints and photographs to replicate the ambiance of the original, but they are not historically correct restorations.














