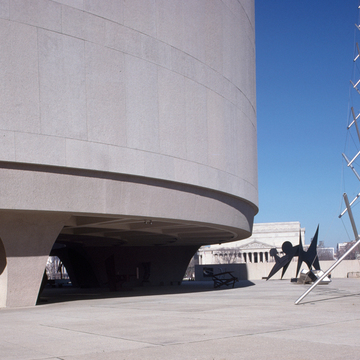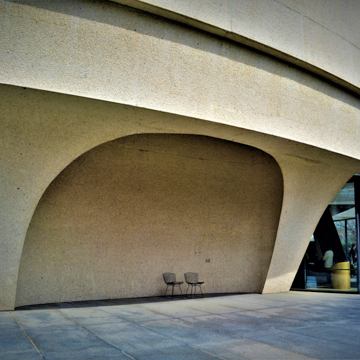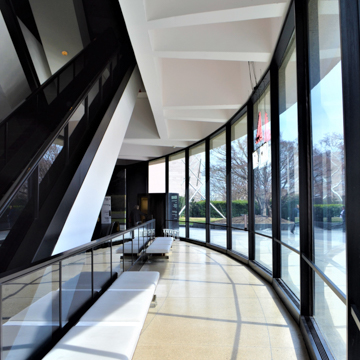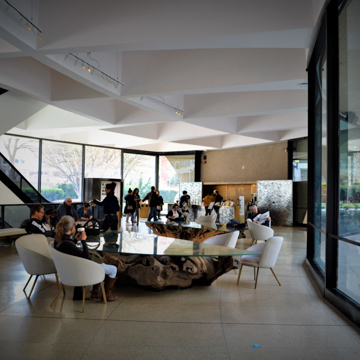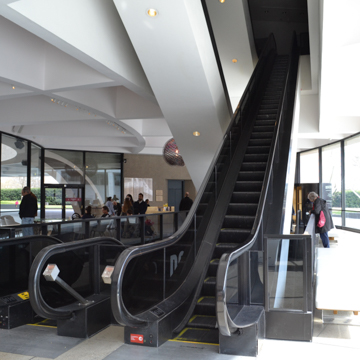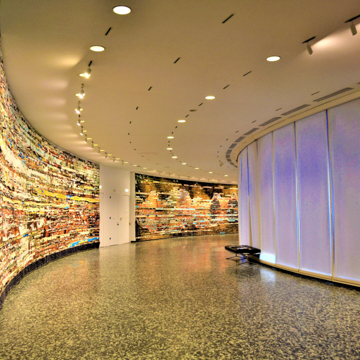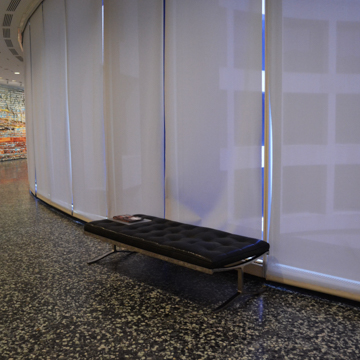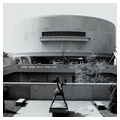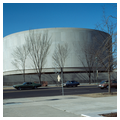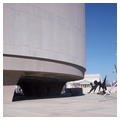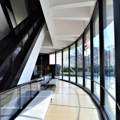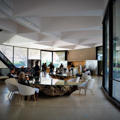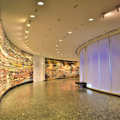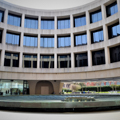The Smithsonian first considered the idea to establish a museum dedicated to modern and contemporary art and sculpture in the 1930s. But it was not until Latvian immigrant Joseph Hirshhorn donated his extensive modern art collection along with funds to build the museum, that the idea took concrete shape. The site was originally occupied by the Army Medical Library and Museum. Selected to design the project was architect Gordon Bunshaft, an art collector himself, whose primary concern was circulation and how contemporary works would be experienced in the modernist space. These were not especially novel concerns and one can witness similar efforts and precedent in Frank Lloyd Wright’s Guggenheim Museum in New York City. The building is notable for its unapologetically modern design as well as its above- and below-ground landscaping.
The Hirshhorn Museum is aggressively modern in its architectural language, both in response to the avant-garde art it houses and in defiance of the preciousness of the Freer and the National Gallery, which create an almost sacred ambiance for the art they display. Bunshaft placed his cylindrical museum in a paved courtyard (300 by 400 feet) to control physical and visual access to it. The three-story hollow drum is raised on four curvilinear piers in conformity to a Corbusian-inspired belief that reinforced-concrete construction allowed for, even demanded, exploitation of its structural properties to achieve a dramatic and exciting spatial interrelationship between building and site. Bunshaft originally intended to encase the entire building in a veneer of pink travertine, which would have resulted in a building with light, elegant surfaces to counteract the solidity of the forms. Because of budget restraints and federal laws limiting importation of foreign materials for government buildings, exposed concrete was used instead. The aggregate he chose, a mixture of buff-colored sand and chips of pink granite, has been sandblasted to reinforce the clarity of a single volume. Recessed planes at the top and bottom of the drum and alternation of vertically placed concrete panels with narrow horizontal bands (indicating the building's division into three stories) were intended as subtle surface modulations in order to diminish its mass. In spite of these refinements, the drum (231 feet 7 inches in diameter) is stolid and ponderous. A view along its main axis presents most effectively the interaction between its massive curvilinear volume and strong horizontal planes. The emphatic lines of the 70-foot-wide balcony, the only opening on the exterior of the drum, are repeated by the courtyard and garden walls, but they do not give the much-needed scale.
The common approach beside high, battered walls limits one's response to the museum's sculptural qualities at the expense of some of its formal ones. In direct and conscious opposition to the National Gallery, whose monumental stair reaches out to draw one into its interior, entry into the Hirshhorn is through negative space. The glass enclosure containing the vertical circulation system is situated at the end of the main axis, requiring full penetration of the building's core when entered from the Mall. This was a conscious rebuttal of pre-Modernist planning principles so well represented by the National Gallery. At the Hirshhorn, entry is not a ceremonial experience but one intended to bring the visitor into direct contact with the art as quickly as possible. Entry and circulation are too controlled, with visitors forced to enter and exit through a single revolving door on Independence Avenue, as those facing the courtyard have been closed. Inside, vertical circulation is confined to a single bank of escalators.
Gallery spaces differ according to their use. A wider outer ring lit by artificial light is for the display of paintings from a period when canvases were often very large and limitless in their own internal boundaries, demanding plain, uninterrupted fields on which to be seen properly. No barriers, such as layering of the wall surfaces with architectural detail, interrupt the immediacy of interacting with the art; this is appropriate in a building sheltering art created for consumption by a wide public audience rather than for the pleasure of a select few. The more intimate interior ring for sculpture receives ample natural light from courtyard windows, but the view into the courtyard is dull. The architect created a sympathetic ambiance for the works of art, but it is one that lacks architectural excitement.
The building was both embraced and derided by the broader architectural community. Some critics remarked that it failed to respond with respect to the Mall, while others admired the circular plan that made going to the museum simple and pleasant. New York Times architectural critic Ada Louise Huxtable perhaps had the most persuasive critique, describing the building as a “born-dead, neo-penitentiary modern.” Despite the controversy surrounding the building’s aesthetic contributions to the Mall, the structure has nevertheless become a distinctive part of the Smithsonian’s architectural collections.
References
“Architectural History of the Hirshhorn Museum and Sculpture Garden, 1969.” Smithsonian Institution Archives. Accessed May 11, 2020. https://www.si.edu/.








