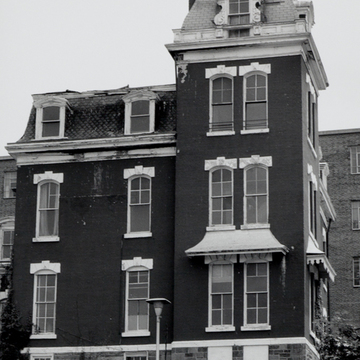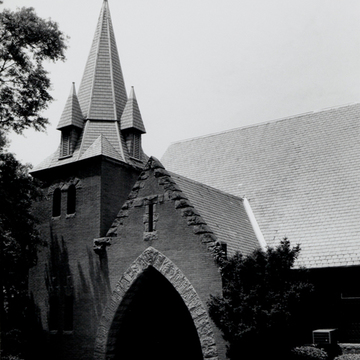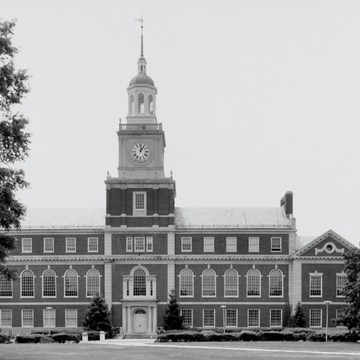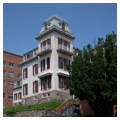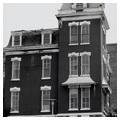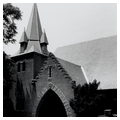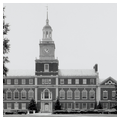Howard University was granted a federal charter on 2 March 1867. Maj. Gen. Oliver Otis Howard, commissioner of the Bureau of Refugees, Freedmen, and Abandoned Lands, which was in charge of allocating government funds for freedmen's schools after the Civil War, assisted Congregationalist minister Dr. Charles B. Boynton in establishing the college named for him. It was initially founded as a Congregationalist seminary for training Black men for the ministry. Of the four original buildings, the single survivor is Howard's house, Howard Hall, a substantial three-story Second Empire building with a mansard-roofed tower on its southwest corner. The walls are constructed of hollow white bricks later painted red; a porch with an entablature that replicated those found on both the house's main block and its tower has been removed. Flat but bold granite lintels over tall, graceful first- and second-story windows are plain in comparison to the two types of pressed-metal dormer window frames used on the attic story and tower. Both have scrolls and are set against slate mansard roofs, but the more elaborate arched ones on the tower are accompanied by a pressed metal frieze that sits atop the plain classical entablature. The description of the house that appeared in the Washington Evening Star upon its completion on 29 November 1867 described it as a “Mexican castle” and noted that its sixteen rooms were dry and well ventilated due to its granite basement and the hollow bricks. All of the original buildings at Howard University were constructed of the new hollow brick as both an economy and a health measure.
The lovely Andrew Rankin Memorial Chapel was completed in 1895, a
The most architecturally interesting building, Thirkield Science Hall, was designed by Department of Interior architects in 1910. Booker T. Washington called to the attention of the university's board of trustees that no Black workers were employed in its erection. The double-story limestone Ionic portico and other limestone elements—entablatures, door frame, belt courses, pilaster caps and bases, and keystones—provide a bold and pleasing contrast to the four brick stories.
During the first decade of the twentieth century, a number of three- to four-story brick buildings focused on a central quadrangle were built at Howard in the Colonial Revival style. This style was common for academic buildings of the period, whether for city schools or for college campuses. It was continued into the 1930s at Howard when the most significant exemplar, Founders Library, was built. Its design was by Louis E. Fry, Sr., who had joined the Washington firm of Albert I. Cassell, a Black architect who, as superintendent of buildings and grounds at Howard, oversaw the design and construction of a number of the university's buildings during the 1920s and 1930s. Fry, a native of Texas, had received his architectural education at Kansas State University and had been the college architect at Prairie View College, Texas, before joining Cassell's office. His design for Founders Library was based on a reinterpretation of the Pennsylvania State House, Independence Hall, in Philadelphia, one of the most potent and long-lasting architectural icons in America. It was used for many academic buildings during the 1930s; Fry's version is particularly fine. The two-story gabled wings abut directly the three-story central block, and limestone trim, which sets off red brick walls, is used extensively for carved frames and swags for circular windows in the pediments of the wings. Fry's fenestration pattern with a tall third story above the cornice is a variation on the proportional relationships associated with Independence Hall, a two-story building. He integrated this top story into the tower by covering its width by a single tripartite















