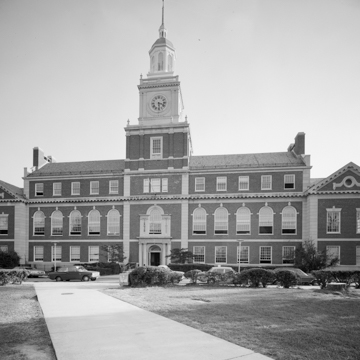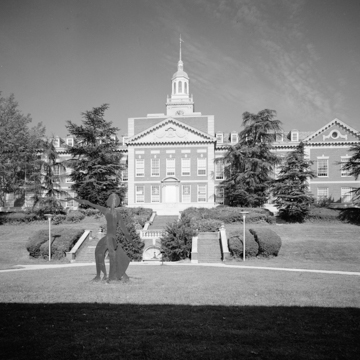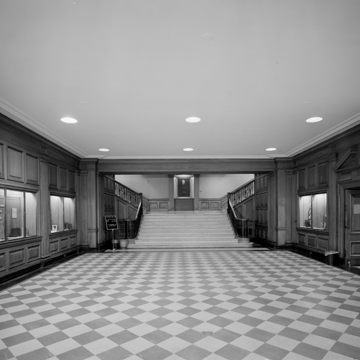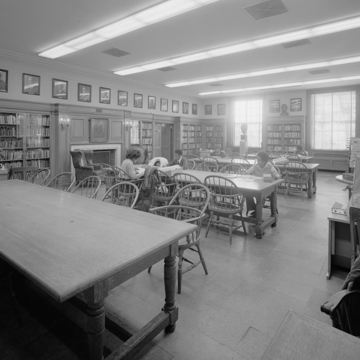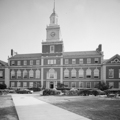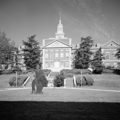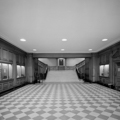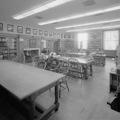The Founders Library at Howard University performs important practical and symbolic functions: it is both a library and a memorial to the hopes, history, and heritage of Black Americans. The building was named for the seventeen men who established the university and its completion coincided with various significant anniversaries: the 76th year since Emancipation, the 60th year of support from the federal government, and the 10th year of the law authorizing annual federal appropriations to support the university’s construction and maintenance. Until 1910, the university did not have a dedicated building to house its growing library. In 1910, Howard constructed the new Carnegie Library, built on the west side of the quadrangle. Yet the university did not have a full-time librarian and thus access to books was limited. By the early 1930s, the university’s holdings had grown to more than 85,000 volumes and it was clear that the university needed a new permanent structure.
Howard University hired architect Albert I. Cassell to design the new library. Educated at Cornell University, Cassell became one of the most prominent Black architects in Washington, D.C. In 1920, he joined the Architecture Department at Howard as assistant professor and two years later he was promoted to University Architect and head of the Architecture Department. Cassell designed eleven buildings on campus, including Frederick Douglas Hall, the Chemistry Building, and the Power Plant. The new library was to occupy the site of the old main building, the first structure erected at Howard in 1867; it was designed by Henry R. Searle, Jr., of Rochester, New York, who also created the master plan for the university grounds. Architecturally, the structure employed Gothic and Second Empire styles and featured a central tower that rose to a height of 185 feet and contained the university bell. The site was important symbolically because it loomed over the Yard and completed the trio of buildings that also include the Andrew Rankin Memorial Chapel and Frederick Douglass Memorial Hall. The Yard plays an important symbolic function in author Ta-Nehisi Coates's nonfiction book, Between the World and Me (2015), whereby Coates refers to Howard as "the crossroads of the black diaspora" whilst looking over the green. Cassell's design of the new library's tower, borrowed from Independence Hall in Philadelphia, echoes the sentiment that Howard represents the diversity and richness of the Black race; the tower also emphasizes the centrality of liberation to the institution's mission.
Cassell received an architectural program that specified the names and sizes of principal spaces, the number of books to be stored, and the integration of a tower (an echo of the old main building). The architect planned a four-story red brick building that was about 200 feet long by 100 feet wide and included six levels of stacks. Aesthetically, the facade adopted the Georgian style, notable for its focus on classical principles of symmetry, proportion, and balance, along with classical orders and decorative vocabulary derived from ancient Greece and Rome. The Founders Library features an understated entrance at the bottom of the tower, which is decorated with classical pilasters. The second level displays double-hung windows, a Palladian window, and a small roof level. The gabled roof is likewise distinctive with two sets of chimneys on each side of the building.
On the interior, the library contained five reading rooms, the main one measuring 120 feet by 32 feet; it was equipped with twenty silver oak tables and 120 chairs. To soundproof walls and ceilings, floors were covered with cork and rubber. The Founders Library employed current technologies, including indirect 500-watt lights and air conditioning, to create a comfortable learning environment. Not all design features prioritized functionality. Indeed, luxury and sophistication were equally important—the browsing room, for example, was fitted with cream-colored monk’s cloth drapes, Spanish easy chairs and couches, and Axminster rugs that cost $1,000 each.
When completed in 1939, the library was the largest such structure among historically Black colleges and universities. Its capacity of 500,000 volumes rendered the building one the most sophisticated library facilities in the nation. Its dedication ceremony drew a crowd of 2,500 people to Howard's campus.
References
"Albert I. Cassell and the Founders Library: A Brief History." Howard University. Accessed March 18, 2020. https://www.howard.edu/.
Boese, Kent. "Lost Washington: Old Main, Howard University." Greater Greater Washington, October 2, 2009.
"Ickes Dedicates New Library at Howard U: 2,500 at Opening of 112,500-Volume Founders Building." The Washington Post, May 26, 1939.

