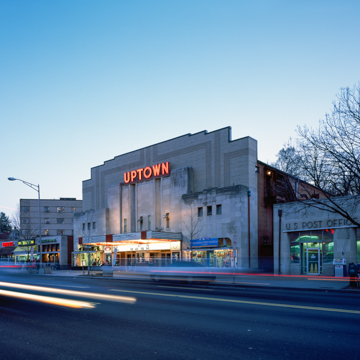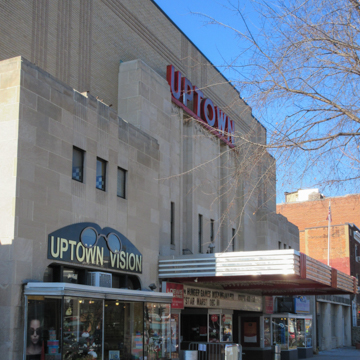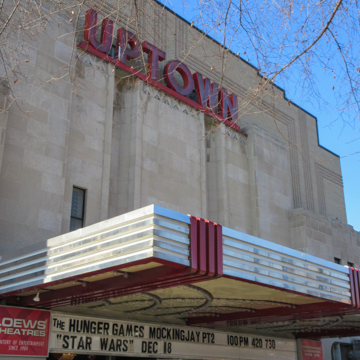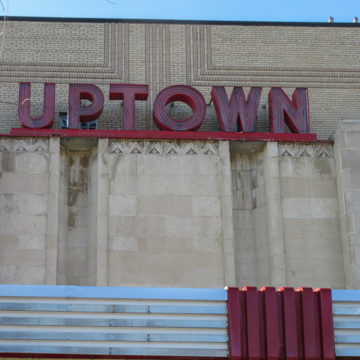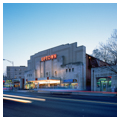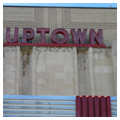The Baltimore firm of Zink, Atkins and Craycroft built more than 200 movie theaters in large eastern cities during the heyday of movie theater design. For the 1,500-seat Uptown Theatre, Zink designed a sizeable facade as a frontis-piece composed of a series of vertical limestone planes stepping up to and set against a large rectangular yellow brick wall. Triple sets of wide fluted bands rise vertically from above the storefronts that flank the theater's central cantilevered marquee and pass onto the stepped brick wall behind, where they simply disappear at its edges, having either continued upward or been turned horizontally. This simple surface embellishment on otherwise unrelieved planes gives a sense of scale and balances the vertical thrust of the windows and the large overall rectangular street facade.
Etched-glass windows, neon lights, and a long marquee of silver aluminum bands compete with other Art Deco contrivances such as long, uninterrupted brick courses, decorative stone panels with zigzag motifs, and setbacks and recessed bays, all to produce the prevailing sense of streamlining most associated with the Art Deco style. Greeting the patron at pedestrian level is an entrance of polished pink granite, which continues on into the lobby.




















