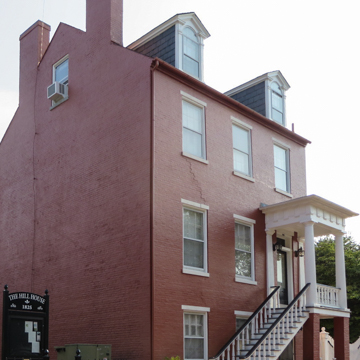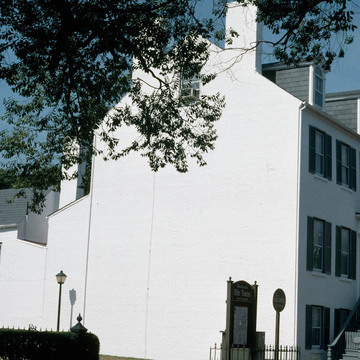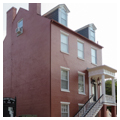The rapid shifts in nineteenth-century architectural taste are well represented in the Hill House Museum. Built for Colonel John Thompson and later the home of his adopted son, John Thompson Hill, and his descendants, this was initially a two-and-one-half-story, sidepassage Federal town house on a high basement with a freestanding two-story kitchen at the rear. A Greek Revival portico was added to the main entrance around 1820. The interior of the house was remodeled in the Italianate mode at mid-century with elaborate plasterwork and mantelpieces. The staircase layout was retained in the remodeling, but ornate balusters and wide railings were installed. One section of the delicate Federal railing remains near the top, providing a rather vivid contrast. Probably at mid-century the main house and the kitchen were joined at the first level above the basement. Finally, around 1900, dormers were added to the roof to give the house a quasi-colonial appearance. Converted to a museum under the auspices of the Portsmouth
You are here
Hill House Museum
c. 1807. c. 1820–1830, portico addition. c. 1850, hyphen and interior remodeling. c. 1900–1910, dormers and rear porch. 1974, restoration. 221 North St. Open to the public
If SAH Archipedia has been useful to you, please consider supporting it.
SAH Archipedia tells the story of the United States through its buildings, landscapes, and cities. This freely available resource empowers the public with authoritative knowledge that deepens their understanding and appreciation of the built environment. But the Society of Architectural Historians, which created SAH Archipedia with University of Virginia Press, needs your support to maintain the high-caliber research, writing, photography, cartography, editing, design, and programming that make SAH Archipedia a trusted online resource available to all who value the history of place, heritage tourism, and learning.

















