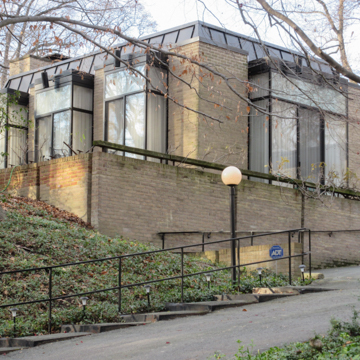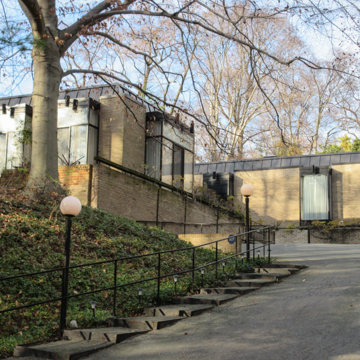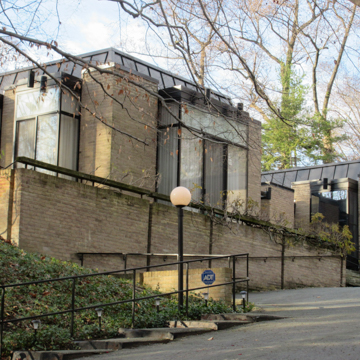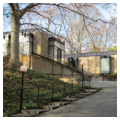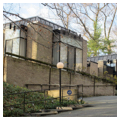Even in his early Newmyer house, Jacobsen's interest in the history of architecture, particularly mid-Victorian composition and planning, informs all parts of the building, as public and private wings are articulated separately by their own massing and mansard roofs and distinguished by their relative scale. Black anodized-aluminum bay windows, a contemporary version of a common nineteenth-century window type, let in generous but controlled light and allow wide vistas onto the surrounding wooded landscape. Yet the formality of classicism dominates, with local symmetries, balance between horizontals and verticals, self-contained cubic forms, and even monumentality in the unbroken, pierlike light brown brick walls.
Single-story and L-shaped, the Newmyer house sits high on a raised brick podium that serves as entry porch, pathway, basement wall, planter, berm, and garden terrace. Particular hallmarks of Jacobsen's work include the arrangement of rooms or suites of rooms into separate pavilions, the uncompromising way walls meet the ground or the podium, standing-seam metal mansard roofs, and subtle changes in brick patterns to define edges.








