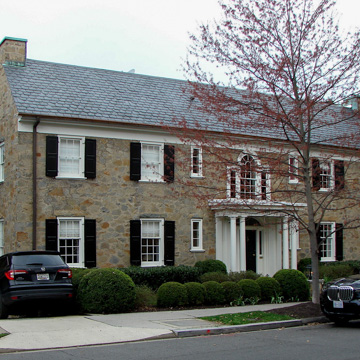Whelan designed the Scully house following a very traditional and regular undormered Georgian Revival composition but constructed it of uncoursed fieldstone. In contrast to his contemporary house at 2435 Kalorama Road (see SK36), which is irregular in composition, this house is built of small but rectilinear ashlar blocks laid in even courses, a subtle inversion of what one might expect. The Scully house is unadorned except for a columnar porch and Palladian window above that establish a strong central axis.
You are here
William A. Scully House
If SAH Archipedia has been useful to you, please consider supporting it.
SAH Archipedia tells the story of the United States through its buildings, landscapes, and cities. This freely available resource empowers the public with authoritative knowledge that deepens their understanding and appreciation of the built environment. But the Society of Architectural Historians, which created SAH Archipedia with University of Virginia Press, needs your support to maintain the high-caliber research, writing, photography, cartography, editing, design, and programming that make SAH Archipedia a trusted online resource available to all who value the history of place, heritage tourism, and learning.




















