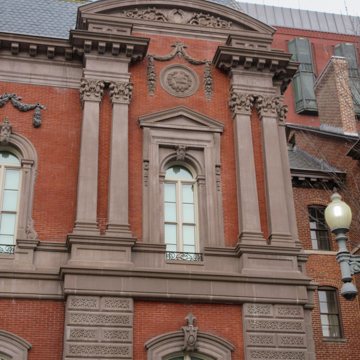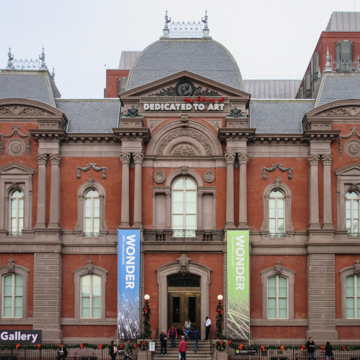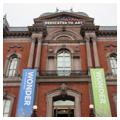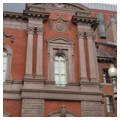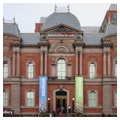You are here
Renwick Gallery, Smithsonian Institution
The only building in the city to be named in honor of its architect is the Smithsonian's museum for the decorative arts, originally designed as the Corcoran Gallery of Art. Renwick and his patron, banker William W. Corcoran, traveled together to Paris in 1854 to study museums as well as contemporary French architecture and to visit the 1854 International Exposition. Visconti and Lefuel's additions to the Louvre courtyard (1852–1857) revived interest in the architecture of earlier sections of the same building. Renwick's composition was a simplified and composite adaptation of the entire Louvre complex, with a central pavilion capped with a mansard roof of curved profile and corner pavilions with straight-sided mansards, the whole gathered together under a secondary, sloping mansard roof. All of the second-story exhibition rooms were skylit. The elaborately designed and sculpted principal floor, with double columns and pilasters carrying a projecting entablature, steps forward to frame what were once niches set into the wall surface. These contained 8-foot-tall statues of great European artists and American sculptor Thomas Crawford (their names are carved in the belt course). Here, and in the choice of the sculptural decoration of swags, roundels, and rich floral motifs in segmental as well as triangular pediments, Renwick turned to Pierre Lescot's original facade of the Louvre (1546). Renwick's use of brick walls with Aquia sandstone trim derived from another Parisian model, the Place des Vosges (1605).
The resulting building exemplifies
Writing Credits
If SAH Archipedia has been useful to you, please consider supporting it.
SAH Archipedia tells the story of the United States through its buildings, landscapes, and cities. This freely available resource empowers the public with authoritative knowledge that deepens their understanding and appreciation of the built environment. But the Society of Architectural Historians, which created SAH Archipedia with University of Virginia Press, needs your support to maintain the high-caliber research, writing, photography, cartography, editing, design, and programming that make SAH Archipedia a trusted online resource available to all who value the history of place, heritage tourism, and learning.
















