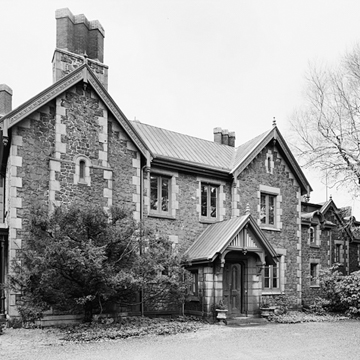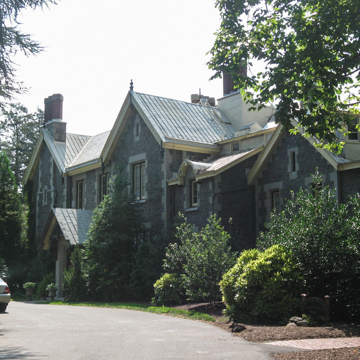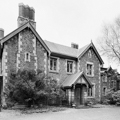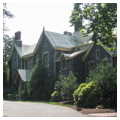You are here
Rockwood Museum
Rockwood is nationally important as an intact villa-plus-landscape of the type that Andrew Jackson Downing published in The Architecture of Country Houses (1850) and other books. Its taste is directly informed by English precedents. Wilmington-born Joseph Shipley spent his career (1819–1851) as a trader in Liverpool, England, then returned to his native land and built this house on a 300-acre estate, which he called Rockwood for its many boulders. Liverpool architect Williams supplied the designs before Shipley sailed to America, and local contractor Elisha Huxley oversaw construction of the various buildings. Williams had previously designed Shipley's English home, Wyncote (1839–1844). Cast iron and plate glass were imported from Liverpool. Construction was substantial, with meticulously laid, dark gray Brandywine granite exterior walls (they are brick underneath). A light gray cut stone was used lavishly for quoins—even on the chimneys—and other enrichments. The gables have pierced bargeboards and pendant drops, and the roof is punctuated by diamond-shaped red brick chimney clusters. The conservatory, a rare survival, was chiefly of wood with cast-iron detailing; pencil-thin colonettes support an ornamental entablature and parapet enlivened with sprightly finials.
Shipley died in 1867, leaving Rockwood to his sisters, and in 1891, it entered the related Bringhurst family. After 1940, the place deteriorated. In 1963, when Shipley's great-niece was ninety-eight, the edges of the Rockwood property were threatened by proposals to widen Shipley Road and build I-95. Local newspaperman Dudley Cammett Lunt led a campaign to save the Gothic Revival Porter's Lodge (c. 1858, Thomas and James M. Dixon), the childhood home of noted local artist Robert Shaw, whose father was Shipley's coachman. When the last Rockwood owner died in 1972, her will left the place to charity. A court order subsequently allowed New Castle County to take charge. A task force in 1999 recommended that the grounds, with their many specimen trees, be restored to their nineteenth-century appearance and the interiors to match a series of photographs taken in the 1890s. As part of this restoration, a visitor center has been skillfully created from a stone carriage house (2003–2004, Moeckel Carbonell Associates).
Writing Credits
If SAH Archipedia has been useful to you, please consider supporting it.
SAH Archipedia tells the story of the United States through its buildings, landscapes, and cities. This freely available resource empowers the public with authoritative knowledge that deepens their understanding and appreciation of the built environment. But the Society of Architectural Historians, which created SAH Archipedia with University of Virginia Press, needs your support to maintain the high-caliber research, writing, photography, cartography, editing, design, and programming that make SAH Archipedia a trusted online resource available to all who value the history of place, heritage tourism, and learning.


















