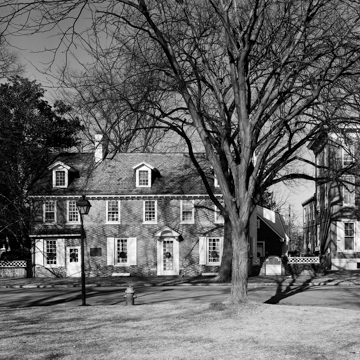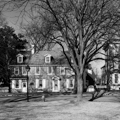One of Delaware's most famous colonial houses faces the Green just feet from the Old State House (DV14). Its name refers to Thomas Parke, who built it, and Dr. Charles G. Ridgely, who bought it in 1769 and in whose family it has remained ever since. The original four-bay section was hall-and-parlor, and the construction date, it is said, appears on both a rafter and a brick. Walls are Flemish bond with glazed headers under a handsome modillion cornice; the pent eave is now missing. Inside is extensive paneling (some of it brought from other houses by twentieth-century owners) and, in “The Hall,” a fireback from Batsto Foundry, New Jersey, and a much-remarked corner stairway. A room-by-room inventory was taken when Ridgely died in 1785 and included the contents of the “Physick Shop” that he conducted, apparently in the west end. Here in town and at his plantation he owned nineteen slaves. The house has many political associations, including the visit of abolitionist Lucretia Mott in 1841 as an angry crowd gathered outside. Interiors and the rear garden of the Ridgely House are illustrated in Marion Harlan's More Colonial Homesteads (1899).
For decades (1894–1962) this was home to preservationist Mabel Lloyd Ridgely, who refurbished the house and made changes, including adding the present front door with its Colonial Revival coved doorhood (in place by 1914). That door recalls the Newport, Rhode Island, work of Norman M. Isham, who would later design Legislative Hall (DV16) at Ridgely's request; but she herself might have designed it, too, as she had studied some architecture in her youth at the Metropolitan Museum of Art under Arthur Lyman Tuckerman. The garden was an Old Dover Days attraction in the 1930s, and a color photograph in Saturday Evening Post (1949) showed Mrs. Ridgely serving tea in the parlor. Following her death, another refurbishment was undertaken (1966, Robert Raley).
























