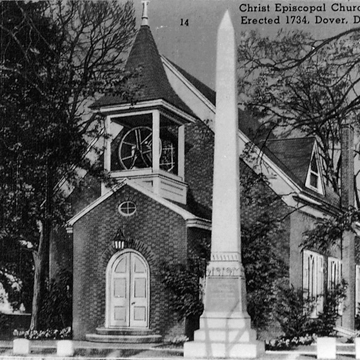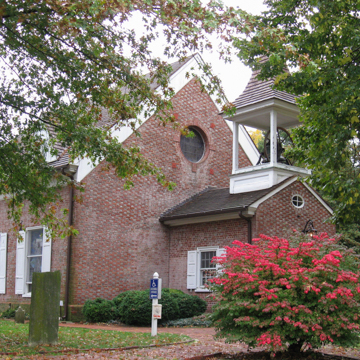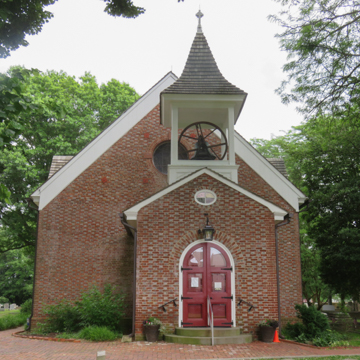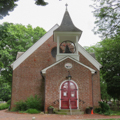The Anglican congregation, founded in 1707, moved to this site in 1734, occupying one of two public squares set aside for places of worship in the Dover town plan of 1717. “The walls are finished,” a missionary reported in 1734, but the remainder of construction dragged on for years, and as late as 1750, the brick building resembled “a refuge for wild beasts.” The door was originally in the middle of the south facade, which has glazed Flemish-bond brickwork with a chamfered watertable, in contrast to the plainer north side with its English bond. From the west end projected a vestry room, skillfully transformed into an entry porch in the early twentieth century. When the congregation dwindled to four communicants by 1834, the church was going to “ruin and waste,” but Ann Ridgely and her husband Charles I. du Pont (see Breck's Mill, CH19) saw to its reopening shortly before the Civil War. Renovations were carried out with funds from the sale of the ancient glebe lands (agricultural properties that provided income for the local Anglican church). Cast-iron lotus leaf posts holding up the balcony date to this restoration. There have been many subsequent changes, including renovations that began in July 1913 under Thompson, a Philadelphia architect who had worked for Wilson Eyre in 1911–1917; years later he would design several Episcopal churches and associated buildings in Delaware (CH16, LN16).
The interior is painted in a cream color and is illuminated by dormer windows. A fine stained-glass window behind the altar has a strongly colored design of the 1870s. The surprisingly modernistic window high on the west wall (1929, James H. Hogan) was imported from White Friars Glass Works of James Powell and Sons, England; Senator Willard Saulsbury bequeathed four windows to Delaware churches, the others being Trinity, Wilmington (WL47); St. John's, Milton; and St. Paul's, Georgetown (ES4). Hogan visited Delaware in September 1928 to see the churches and plan the designs. The Dover window is opaque in order to hide the belfry just outside, which perches atop the west porch.







