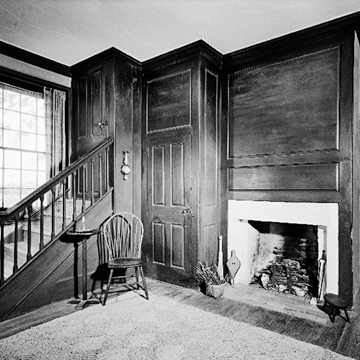An inscription on the stringcourse gives the date of completion of the brick section, which was added to an existing frame structure. The brick portion exemplifies what historians once called a “Quaker plan,” a single large room with a pair of small rooms to the side, this being a somewhat rare Delaware example. The extensive interior wooden paneling has been compared to that in simpler rooms of the contemporaneous Corbit-Sharp House ( LN6) and still shows some original coats of paint. A National Historic Landmark, the home remains in the family of the original owner, Charles Number.
You are here
Aspendale
If SAH Archipedia has been useful to you, please consider supporting it.
SAH Archipedia tells the story of the United States through its buildings, landscapes, and cities. This freely available resource empowers the public with authoritative knowledge that deepens their understanding and appreciation of the built environment. But the Society of Architectural Historians, which created SAH Archipedia with University of Virginia Press, needs your support to maintain the high-caliber research, writing, photography, cartography, editing, design, and programming that make SAH Archipedia a trusted online resource available to all who value the history of place, heritage tourism, and learning.















