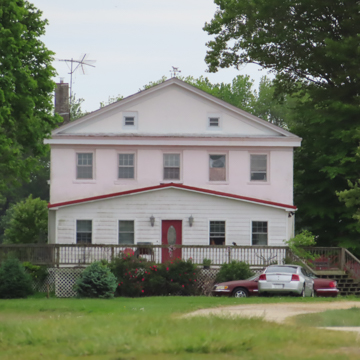Surrounded by fields, this white-stuccoed brick house on a high base exemplifies a relatively rare Georgian type in the state: a shallow, single-pile plan with the facade topped by a big, sheltering gable-pediment. Two other examples are among Delaware's most esteemed buildings, Amstel House (NC19) and Belmont Hall (KT13); but unlike them, Sipple House (named for an antebellum owner) is unrestored and workaday. Its late-nineteenth-century crib barn is noteworthy, too.
You are here
Sally A. Sipple House
If SAH Archipedia has been useful to you, please consider supporting it.
SAH Archipedia tells the story of the United States through its buildings, landscapes, and cities. This freely available resource empowers the public with authoritative knowledge that deepens their understanding and appreciation of the built environment. But the Society of Architectural Historians, which created SAH Archipedia with University of Virginia Press, needs your support to maintain the high-caliber research, writing, photography, cartography, editing, design, and programming that make SAH Archipedia a trusted online resource available to all who value the history of place, heritage tourism, and learning.















