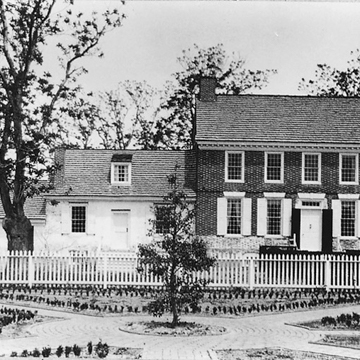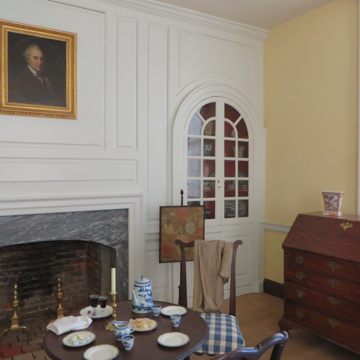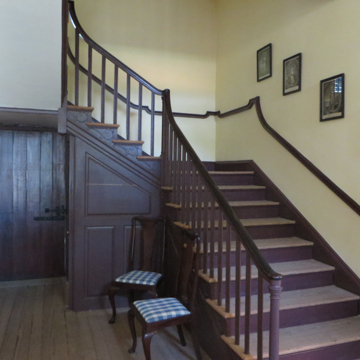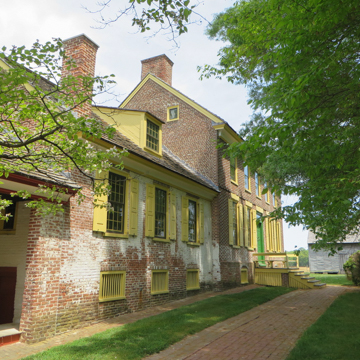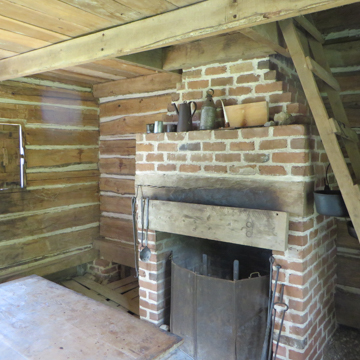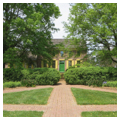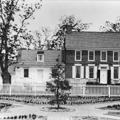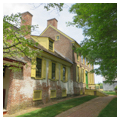A National Historic Landmark, state museum site, and one of Delaware's most famous buildings, this was the childhood home of “Penman of the Revolution” John Dickinson, who drafted the Articles of Confederation in 1778. His father, Judge Samuel Dickinson, built the brick Georgian dwelling (of Flemish bond with glazed headers) on his 13,000-acre plantation along the St. Jones River. Two wings, each progressively smaller, were later added to the west, housing a dining room plus bedroom above and (in the second extension) a kitchen and slave quarters. John Dickinson lived here as a child before moving to Philadelphia to study law. His famous political document, Letters from a Farmer in Pennsylvania (1767), in fact refers to this Delaware farm (Delaware then forming the three lower counties of Pennsylvania). A destructive fire in 1804 spared only the walls. By then a resident of Wilmington, Dickinson rebuilt the place via a series of letters he sent to his workmen, highly informative to historians. The house went from three stories to two. Interior finishings were far simpler than before, as only tenants would occupy it.
By 1950, the kitchen was starting to collapse; two years later, the whole mansion was threatened with demolition. When archivist Leon deValinger visited, the front room had four tons of grain in it. The Colonial Dames and the State of Delaware bought it in 1952 and opened it as a museum four years later. Woodwork used for the restoration is of a finer character than originally. The grounds were restored by Alden Hopkins, with help from Donald H. Parker of Colonial Williamsburg (1954). Further restorations took place after 1980 and included re-creation of the cove cornice and porches with built-in benches and repainting the house both inside and out based on microscopic paint analysis. Modern climate control and other improvements have been introduced (1999–2003, Bernardon Haber Holloway). A feed barn was rebuilt (1985–1986) based on specifications of c. 1800; another barn (1988–1989) has no precedent here but was needed as a modern visitor center.

















