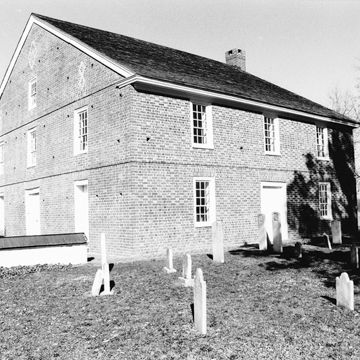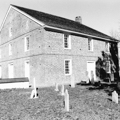Wide fields of Kent County—now starting to sprout houses—embrace the famous “Cradle of Methodism,” Barratt's Chapel. In this barnlike building, 42 × 48 feet in area, the Methodist Church in America was founded in a series of meetings between Thomas Coke and Francis Asbury in 1784. Brickwork is used to signal the hierarchy of the various facades of the church, there being (as at the more elaborate Old Drawyers, LN5) two major facades and two minor ones. The major facades are both Flemish bond (one of them with glazed headers); the minor are common bond. Glazed-header lozenges, as seen in the gables, are rare in Delaware, but the McComb House elsewhere in Kent County has two nested lozenges in its gable, and there are examples on the Eastern Shore as well. Entering the ancient western door, one originally faced a high pulpit. As Methodism became more consciously plain, however, the congregation resolved in 1800–1801 “that the old pulpit be taken away.” The present pulpit and altar are thought to date to 1841. A visitor of four years later found that “the interior has been considerably repaired and altered,” and benches had long since given way to rail-backed pews (one of which says “Made by Jas. G. Harrison, Oct. 19th, 1826”). A relic backless bench is preserved in the museum here as the one on which Coke and Asbury sat. The doors flanking the front door (c. 1860) replaced windows, allowing persons seated in the three-sided gallery (including African Americans) separate egress.
In 1880, the Philadelphia Conference of Methodists called Barratt's a “sacred landmark of Methodism.” During the next four years, there were various proposals for “improvements,” including making single, tall windows in place of each two colonial ones. Thankfully, funds were lacking, and a young pastor, Sewell N. Pilchard, summoned his parish in a newspaper, Barratt's Chapel Centenary (1884), “to restore to the church its former quaint styles of furniture and surroundings. . . . [We] do not think that the all-prevailing spirit of ‘change’ will serve to keep the past in remembrance.” Such conservatism has ensured the excellent state of preservation of Barratt's to this day. The present wood floor was installed in 1933. A restoration forty years later put on a wood shingle roof, the seventh in the history of the church, and removed the stucco of 1885 from east and south walls, exposing the historic brick-work.
The chapel is surrounded by an unusually large country churchyard, which had 6,500 tombs by 1938. A surviving ledger records payments to brick masons for constructing its wall in 1839.
























