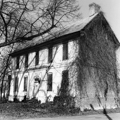You are here
Hathorn-Betts House (Hathorn-Lowber or Peter Lowber House)
The five-bay, single-pile Georgian house with steep-pitched roof literally stands in the street, as it predates the laying out of the town in 1770. Over time, it had twin trees planted in front of the door and acquired a veranda in the nineteenth century. Local lore held that the little sealed-up windows in the gable end were gun mounts, used to ward off Indian attacks. By 1979, the dwelling had been abandoned for twenty-five years and was overgrown with vines. Vandals had stripped it of everything from linens and Tiffany lamps to beds and brass door fittings. A Ms. Dodd, raised in the house, undertook a restoration with a $25,000 matching federal grant. Removal of stucco revealed that no fewer than three sides of the house were glazed-header Flemish bond, a generous use of this decorative treatment, and that even the English bond below the watertable showed considerable glazing. These first-rate exterior walls are well preserved, but interior trim was mostly replaced in the early nineteenth century.
Writing Credits
If SAH Archipedia has been useful to you, please consider supporting it.
SAH Archipedia tells the story of the United States through its buildings, landscapes, and cities. This freely available resource empowers the public with authoritative knowledge that deepens their understanding and appreciation of the built environment. But the Society of Architectural Historians, which created SAH Archipedia with University of Virginia Press, needs your support to maintain the high-caliber research, writing, photography, cartography, editing, design, and programming that make SAH Archipedia a trusted online resource available to all who value the history of place, heritage tourism, and learning.
























