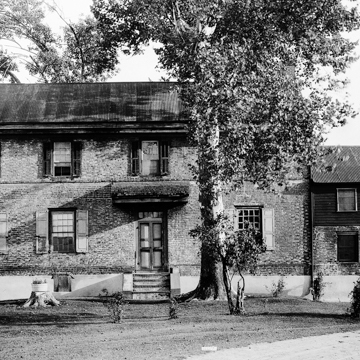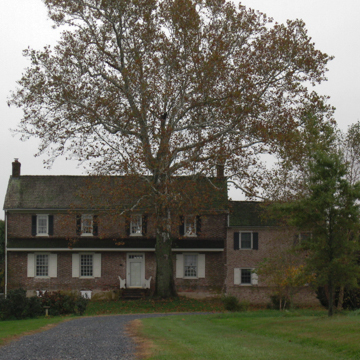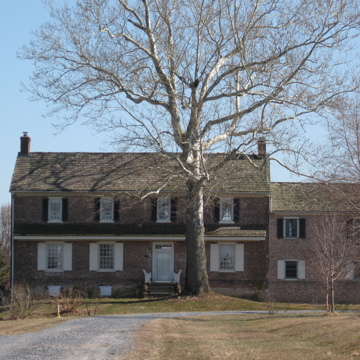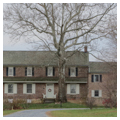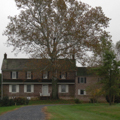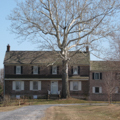You are here
Huguenot House (Elias Naudain House)
Marshy Blackbird Creek provides the scenic locale for this primitive-looking brick dwelling. Historians have recently moved its construction two decades later than the long supposed date of 1711. They believe that Huguenot colonist Elias Naudain purchased the property in 1735 and probably built the first, eastern section of the main block, 22 × 35 feet, with a pent eave (the joist-holes of which remain) and little porthole windows in the attic of the gable. (Historians once thought that the west part of the main block was first, plus the wing.) Naudain's son Andrew lived here from 1749 to 1769, and presumably it was he who extended the house twenty-five feet, making it center passage. The extensive paneling inside the dwelling dates from this campaign. William Corbit owned the house starting in 1816. Fortunately, the tenant farmers who long occupied the place made few changes. Architect Laussat R. Rogers studied it for HABS in 1936 and noted the stateliness of the first story, with its big, twelve-over-twelve lights widely spaced and the lofty stringcourse. The roof is low-pitched, adding to the walls' apparent immensity. A giant sycamore before the door—its companion appears as a stump in photographs of the 1930s—recalls the account of Peter Kalm, who traveled in the Mid-Atlantic in the 1740s, of the popularity of this species in dooryard settings. A barn (1827) survived in ruinous condition until it was demolished in the early 1990s, a period during which the Huguenot House was, for a time, abandoned. It grew dilapidated and had its front doorlock, cupboard doors, and several huge floorboards stolen. New owners since 1995 are gradually refurbishing the place. Also in the Taylors Bridge vicinity stood the important brick gambrel-roofed Liston House (1739), destroyed by fire a few years ago.
Writing Credits
If SAH Archipedia has been useful to you, please consider supporting it.
SAH Archipedia tells the story of the United States through its buildings, landscapes, and cities. This freely available resource empowers the public with authoritative knowledge that deepens their understanding and appreciation of the built environment. But the Society of Architectural Historians, which created SAH Archipedia with University of Virginia Press, needs your support to maintain the high-caliber research, writing, photography, cartography, editing, design, and programming that make SAH Archipedia a trusted online resource available to all who value the history of place, heritage tourism, and learning.
















