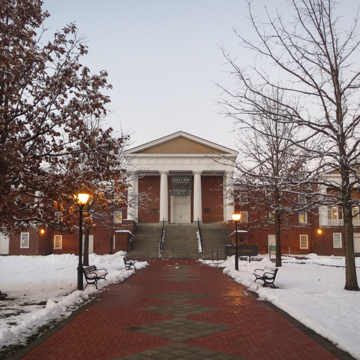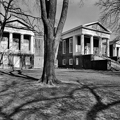Three pediments of Greek Doric style, the middle one approached by tall steps, form the keynote of the most memorable building on campus. Once the charter of 1833 had established Newark College (or Delaware College, as it was renamed in 1843), a new building was needed, for which a tract owned by Alexander McBeath was purchased at what was then the west end of Main Street. Winslow Lewis, a Bostonian, was contractor and presumably also designer of the edifice; a former sea captain, he was a renowned builder of lighthouses and possibly had in mind William Strickland's Naval Asylum, Philadelphia (1827–1833), and Minard Lafever's Sailor's Snug Harbor, Long Island (1831–1833). In 1826, however, the trustees had paid Bostonian Charles Bulfinch, then architect of the United States Capitol, for a college plan. Because it is lost, there is no way of knowing if Lewis followed it; but Bulfinch's first design for University Hall, Harvard, does resemble Lewis's building. Newark College was Greek Revival, with a four-columned temple-form center flanked by long wings unadorned except for applied wooden pilasters (removed 1902, their outlines faintly visible today). Plans called for it to be greatly extended as funds allowed, from 180 to 260 feet, with Ionic pavilions at each end. This was never done. It contained a kitchen, dining hall, classrooms, plus student rooms; the largest space was the auditorium, or Oratory. A cupola was added in 1853. The Whittingham renovation created Doric pavilions by enlarging the ends of the wings to front and rear.
When du Pont and Sharp organized the rebirth of Delaware College, they were insistent that the old building be preserved. To Day's suggestion that it could be replaced more cheaply than restored, du Pont replied, “Mr. Day, we shall have many occasions to put up new buildings, but this is the only old one we have.” The architects were allowed to undertake an overhaul, however, gutting the structure and stripping off its columns and steps. (Boston and Delaware newspapers of mid-1833 were found inside a column.) The handsome exterior of today largely dates from this restoration. New steps were of a granular concrete or “caverite.” The lobby's Colonial Revival stairs are particularly attractive, with gracious balustrades terminating in huge twists. If this interior in a style of the 1700s seems anachronistic inside a building of the 1830s, it can be explained by Day's leading role in the restoration of Congress Hall, Philadelphia, in 1911. There he had reconstructed a grand double set of colonial stairs.
Old College, as it has been known since 1918, today houses academic programs related to the study of art and architecture. Its interior has been renovated (1977–1978, Whiteside, Moeckel and Carbonell). “Linden Avenue,” leading to the building, consisted of sixteen trees possibly planted in 1833; the last few survivors were removed in 2005.














