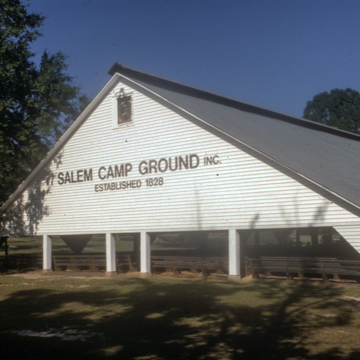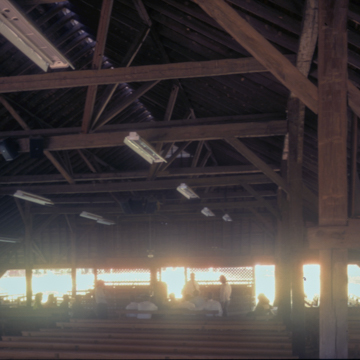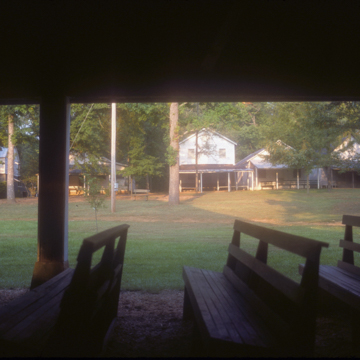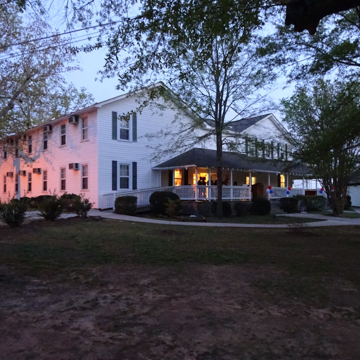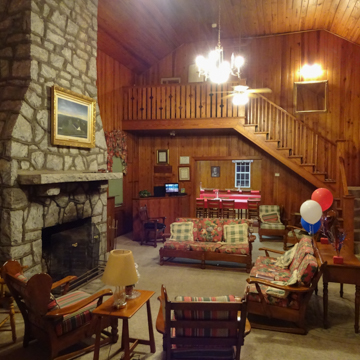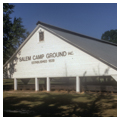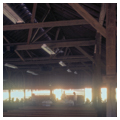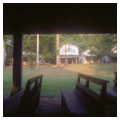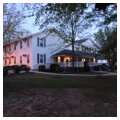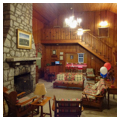Established in 1828, the Salem Camp Meeting Ground is a religious facility and campground that still functions today during summer “revival” weeks. At the center of the grounds is a large arbor or tabernacle, open on three sides, with sawdust floor and the original wood benches, choir loft, and exposed structural system of wood framing. Larger timber beams are notched and joined, while smaller structural members are pegged. Dovetail joints connect large beams to columns; the joints are also pegged, and tie rods add strength. Some of the hand-hewn timbers are forty feet in length. Tradition suggests the tabernacle originally had a brush arbor type of roofing, but around 1900 a more permanent roof structure with asphalt shingles was added. This was altered in recent years with the addition of a ridge vent for better ventilation.
In a horseshoe-shaped layout, some 75 to 100 yards from the tabernacle are twenty five “tents,” small wood-frame houses, each containing a front porch for socializing and otherwise sparse furnishings for the brief summer gatherings during camp meeting weeks. Interiors and exteriors are unadorned with basic partitions dividing interior spaces, creating stalls more than rooms, each with bunk beds and varying degrees of rudimentary furniture. As in the tabernacle, floors of tents are also sawdust, although some have been improved by planks.
Among the earliest tents is the c. 1840 Cunningham-Ramsey Tent, measuring 20 x 100 feet, which contains an entry room and central hall with bedrooms on either side, and a dining room and kitchen at the rear. A few tents have been air-conditioned; one frame dwelling serves as a year-round caretaker’s cottage; and a large two-story hotel was added in 1940, containing 32 rooms, a long single-story front porch, two-story entry lobby, and a 125-seat dining hall. Two bath houses, one for men and the other for women, are distinguished by the upper level windows, and a one-story frame women’s clubhouse, originally with a single room, has been adapted for use as a volunteer fire department building with the addition of a large wing with garage doors for fire trucks. At the northeast corner of the tabernacle is a freestanding, historic bell used to call camp meeting families to worship.














