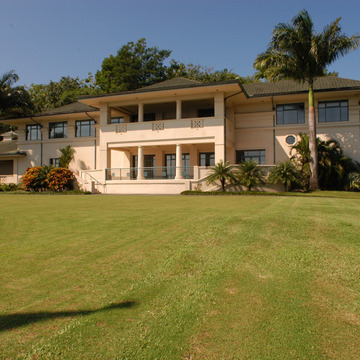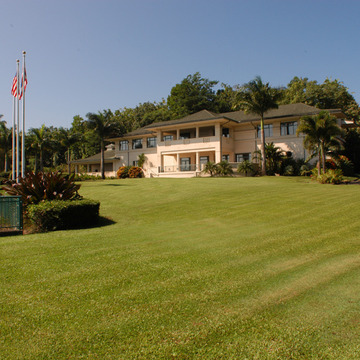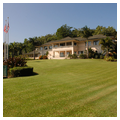The MLR Center sits on a small, carefully manicured peninsula approximately two miles north of Hilo on the site of the former Wainaku Sugar Mill. Overlooking the ocean and situated amongst the concrete ruins of the mill and its flume system, this corporate headquarters was built around a single story, reinforced-concrete warehouse of 1920. Expanding upon that utilitarian base, this contemporary Hawaiian-style building features broad, green tile, double-pitched hipped roofs, expansive lanai, and the extensive use of koa on the interior. The imposing, two-story portico, supported by columns on both floors, the ground-floor octagonal windows, and the cavetto band floating mid-story between the second-floor windows all lend formal variation. A Hawaiian quilt motif adds visual interest to both the wrought-iron and masonry balustrades. The koa employed on the interior's walls, staircase, and doorways was all gathered from company-owned lands. The small makai amphitheater is the scene of Easter sunrise services, as well as other community-oriented events.
You are here
MLR Center
If SAH Archipedia has been useful to you, please consider supporting it.
SAH Archipedia tells the story of the United States through its buildings, landscapes, and cities. This freely available resource empowers the public with authoritative knowledge that deepens their understanding and appreciation of the built environment. But the Society of Architectural Historians, which created SAH Archipedia with University of Virginia Press, needs your support to maintain the high-caliber research, writing, photography, cartography, editing, design, and programming that make SAH Archipedia a trusted online resource available to all who value the history of place, heritage tourism, and learning.









