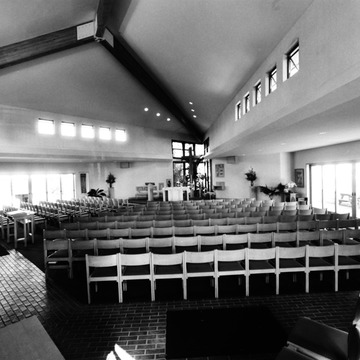The work of a self-trained building designer, this church is one of the more innovative ecclesiastical works constructed in Hawaii in recent years. The subtle, yet dramatic, handling of planes, from the building's triangular hipped roof and glazed forty-five-degree corners to its irregular, trapezoidal transepts, makes for an impressive sacred space. The basic triangular floor plan, with its soaring ceiling, counterpoints the altar and choir and results in a shallow nave. The lower ceilinged, sweeping transepts, however, expand the space beyond their diminutive size and center attention on the corner chancel. Lanai with cantilevered flat roofs extend the transepts outward via sliding doors. The lanai's brick paving wraps around the building as a walkway, which continues into the sanctuary as parquet, further entwining the interior-exterior relationship. Light-colored ash furnishings add to the sanctuary's open, airy character.
The distinctive, freestanding bell tower features two concrete vertical elements which form a cross in the void between them. A breezeway connects the church with a flat-roofed office-restroom complex. A curved black granite and concrete columbarium stands in lieu of the traditional church cemetery.















