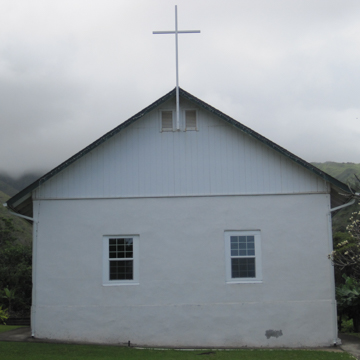The construction of a thatched church on this site in c. 1830 marked the establishment of the Waihee church, an apana (outstation) church of the Protestant missionaries' mother church in Wailuku. In 1848 construction commenced on a more permanent house of worship, which in plan resembled the earlier New England–style meetinghouse with its side doors. The church's stone walls appear to have been completed by 1852, but it was not until 1858 that the building had a board floor, doors, and windows. It originally featured a three-tiered belfry capped by a steeple inset above the chancel; however, this was removed in 1987 because of continuing water and termite damage. The following year the windows and doors were replaced.
You are here
Waihee Congregational Church
If SAH Archipedia has been useful to you, please consider supporting it.
SAH Archipedia tells the story of the United States through its buildings, landscapes, and cities. This freely available resource empowers the public with authoritative knowledge that deepens their understanding and appreciation of the built environment. But the Society of Architectural Historians, which created SAH Archipedia with University of Virginia Press, needs your support to maintain the high-caliber research, writing, photography, cartography, editing, design, and programming that make SAH Archipedia a trusted online resource available to all who value the history of place, heritage tourism, and learning.















