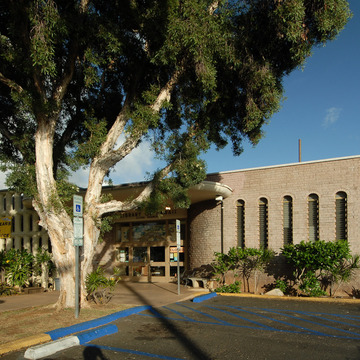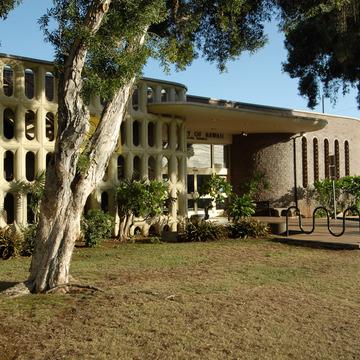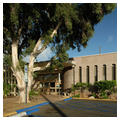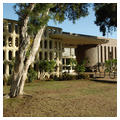This highly sculptural branch library sets forth a modern, yet ornate, appearance. The strong contrast of rough, mauve brick walls and smooth cast-stone detailing initiate a dynamic dialogue. This is intensified by the horizontality of the building and the verticality of the cast-stone screen. The library's rounded corners create another strong design thread. Elongated curvilinear shapes assert themselves in the bold awnings over the entrances and along the southern wall, the front window frames, wrought-iron gates, ceiling beams and joists, and even in the layout of the restrooms.
The spacious main reading room utilizes much of the building's 13,900 square feet. Sixteen-foot-high ceilings, high shelving along the three exterior walls with their clerestory windows, low bookcases on the floor, and a skylight over the main desk open up the room. Double doorways on two sides of the room lead to a walled garden, which wraps around the side and rear of the building. Unfortunately, freeway noise dominates this now inaccessible and poorly maintained area. Rooftop parking for twenty-three cars, hidden by a parapet, contributes to the serviceability of this structure.
Stephen Oyakawa returned to Honolulu in 1958 after studying and working for fourteen years with Frank Lloyd Wright. He first met Wright in New York City through sculptor Isamu Noguchi in 1944. Other projects by Oyakawa on Oahu include the Aiea Public Library (OA181) and the circular-shaped dormitories (1973) at the University of Hawaii at Manoa.


















