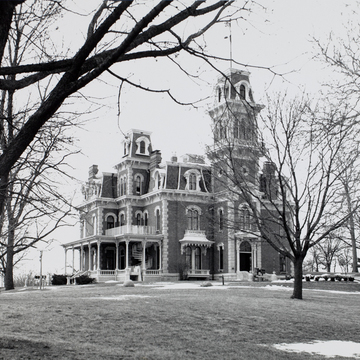You are here
Allen House (Terrace Hill; now the Governor's Mansion)
Terrace Hill perfectly fits everyone's idea of a Victorian mansion such as one might
The entrance to the dwelling is at the base of its principal 90-foot-high tower. This leads into a vestibule, and then into a large reception hall. At the far end of the hall is a freestanding staircase that ascends to a landing from which a pair of returning stairways brings one to the second floor. Marble fireplaces, wood overmantels, paneled walls, round arches, and stenciled ceilings and walls are found throughout the first floor. During the years 1972 through 1983 the house was extensively restored under the direction of the architect William Wagner (Wagner, Marquardt, Wetherell, Ericsson). The house now serves as the Governor's Mansion; tours of the house are available.
Notes
Scherrie Goettsch, Terrace Hill.
Writing Credits
If SAH Archipedia has been useful to you, please consider supporting it.
SAH Archipedia tells the story of the United States through its buildings, landscapes, and cities. This freely available resource empowers the public with authoritative knowledge that deepens their understanding and appreciation of the built environment. But the Society of Architectural Historians, which created SAH Archipedia with University of Virginia Press, needs your support to maintain the high-caliber research, writing, photography, cartography, editing, design, and programming that make SAH Archipedia a trusted online resource available to all who value the history of place, heritage tourism, and learning.

















