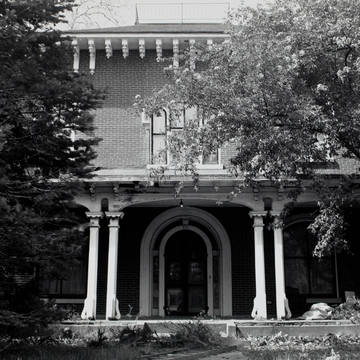This high “Victorian” Italianate house seems to pose as a country house. It is a large cube with a rear two-story dependency, and it displays a roofscape of chimneys as well as a central widow's walk with a balustrade. The heavy brackets of the roof are accentuated by drop finials. A large scale tripartite round-headed window appears on the front, directly over the lower, equally broad arched entrance door; and exaggerated quoins define the edges of the building. The house was built for a prosperous Iowa City meatpacker.
You are here
Crum House
If SAH Archipedia has been useful to you, please consider supporting it.
SAH Archipedia tells the story of the United States through its buildings, landscapes, and cities. This freely available resource empowers the public with authoritative knowledge that deepens their understanding and appreciation of the built environment. But the Society of Architectural Historians, which created SAH Archipedia with University of Virginia Press, needs your support to maintain the high-caliber research, writing, photography, cartography, editing, design, and programming that make SAH Archipedia a trusted online resource available to all who value the history of place, heritage tourism, and learning.

