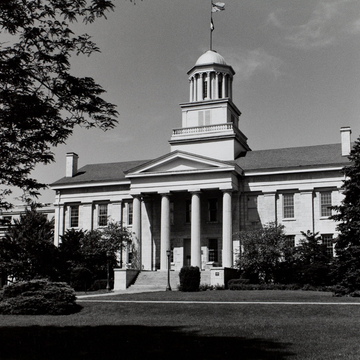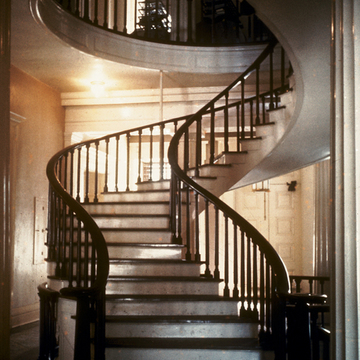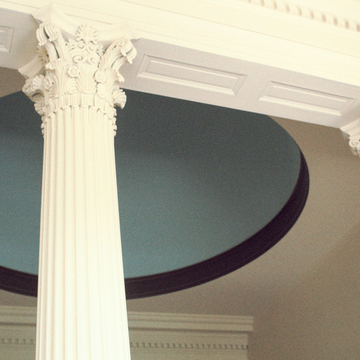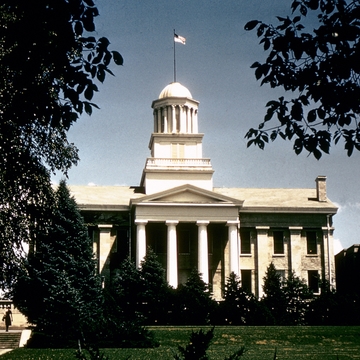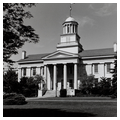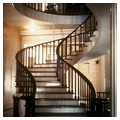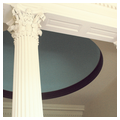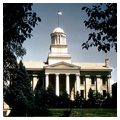The Iowa State Capitol building of 1840–1842 and the Illinois State Capitol of 1837–1841 in Springfield were two of America's major monuments of the Greek Revival. In his 1944 volume Greek Revival Architecture in America, Talbot Hamlin called the Iowa capitol building “a simple but excellently designed building.” 32 Both capitols were designed by a fascinating figure, John Francis Rague. 33 This architect had been trained in New York in the office of Minard Lefever before leaving for the Midwest in the early 1830s. After trying his hand at a number of activities, Rague turned to architectural practice when he was selected to design and supervise the Illinois State Capitol building. In Iowa, Rague obtained the commission to design and build the new capitol building from the Capitol Site Commission, and he went to Iowa City in 1839 to begin work.
It has been asserted over the years (history as myth, history as fact) that Rague almost immediately ran into problems with one of the commissioners, Chauncy Swan, who is said to have had his own ideas for the design of the new building. It has been conjectured that what Swan may have had in mind was depicted in the 1839 site plan for Iowa City (though in fact this drawing of a building may have been devised by the printer of the map). The building portrayed on the map was a rectangular structure, lined on the front with a row of Corinthian columns (whether freestanding or engaged is not clear); an open two-tiered lantern occupied the center of a flat roof; and on each side were two low pointed domes, which one assumes would have covered the two legislative chambers. This design was indeed amateurish in many ways, but nonetheless it was intriguing to see such a proposed return to an eighteenth-century image. The design depicted can be looked upon either as an image considerably behind the time in fashion, or as an almost futuristic anticipation of the coming revival of Colonial architecture.
The question of who was responsible for this little elevation drawing, and whether it was ever taken seriously, has been debated for many years. Did it represent what Swan felt should be the design, or was it simply a diminutive “ornament” added to the 1839 map by its Saint Louis publisher? 34 Added to this “mystery” is the possible participation of Father Samuel Charles Mazzuchelli (another historical conjecture), who was in Dubuque when Rague received the commission.
It was Rague's design that was built, but before it was finished the architect had resigned and left Iowa City, and the final construction of the building was left in Chauncy Swan's hands.
Since Rague's plans have not survived, it is difficult to understand fully what changes were made by Swan in furthering the construction of the building. The substitution of a lantern tower for a column-wrapped drum and dome was possibly his idea, as was perhaps the elimination of the traditional tri-glyphs within the entablature. The lantern tower, a paramount element in buildings rendered in the 1839 map, was a remembrance of similar towers found on eighteenth-century Colonial buildings, such as Independence Hall in Philadelphia. As mentioned above, the inclusion of it here in the 1840s can be seen not only as a stylistic retrogression, but also as an anticipation of the Colonial Revival which was to come into being several decades later, in the late 1870s.
The plan of the Iowa State Capitol was a traditional one with offices and a room for the Supreme Court on the ground level; above, the two legislative chambers were separated by a domed central hall. Within the hall, between four Corinthian columns, is a dramatic freestanding spiral staircase. The interior of the capitol building, especially if compared to that at Springfield, is plain, even puritanical, due one suspects to the fact that with the move of the legislature to Des Moines the building was never finished.
The Iowa capitol building was constructed of a warm, somewhat yellowish local limestone; the Doric columns on the east and west
After its initial use for the territorial legislature and then the state legislature, the building was given to the University of Iowa. The university has utilized the building since that time. While a number of internal changes were made in the building by the university, the exterior has remained basically intact. During the years 1921–1923 the west portico was finally added to the building. But it was in the 1970s that an extensive restoration of the capitol building was begun under the direction of Margaret N. Keyes. 35 The goal of the restoration, in the manner of the nineteenth-century French restorer and scholar Eugene Viollet-le-Duc, was to bring the building back to a specific moment in time, in this instance to the mid-1840s when it was used as the state capitol. This restoration was successfully carried out, and the furnished building was reopened to the public in 1976.
Notes
Glady Hamlin, “Mural Painting in Iowa,” 255.
Henry-Russell Hitchcock and William Seale, Temples of Democracy (New York: Harcourt Brace Jovanovich, 1976), 107–10.
Robert K. Bower, “Frontier Stone: The Story of Iowa's Old Capitol,” 107.
Bower, “Frontier Stone”; Keyes, Home Architecture.














