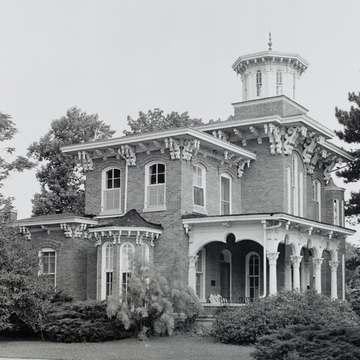By breaking down the volumes of a house into readable separate parts and then highly elaborating them, an architect could suggest that a modest-size dwelling was a “mansion.” The Bereman house reveals this approach carried out with great success, for it reads as a very large Italian villa, but in fact the interior rooms are of modest dimensions. The house is built up from lower bays and porches to the central section, which is itself almost a tower, and then on to a towering octagonal cupola. The pattern of the roof brackets and the extent of the projection of the roof is particularly dramatic.
You are here
Bereman House
If SAH Archipedia has been useful to you, please consider supporting it.
SAH Archipedia tells the story of the United States through its buildings, landscapes, and cities. This freely available resource empowers the public with authoritative knowledge that deepens their understanding and appreciation of the built environment. But the Society of Architectural Historians, which created SAH Archipedia with University of Virginia Press, needs your support to maintain the high-caliber research, writing, photography, cartography, editing, design, and programming that make SAH Archipedia a trusted online resource available to all who value the history of place, heritage tourism, and learning.














