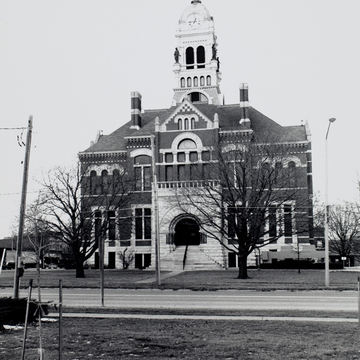A single-floor wood-frame building was the first structure built for county use (1857). This modest building was replaced in 1866 by a two-story stone building in the Greek Revival mode. In 1889 the second county courthouse was condemned and torn down. For the third courthouse, the Minneapolis architect T. Dudley Allen supplied a rather
Remodeling in 1975–1976 replaced the original wood-framed windows with metal-framed single-piece windows set almost flush with the surface of the building. As always, this type of modernization tends to compromise the quality of the masonry of the building. The strength of the courthouse design together with its own ample square and the adjacent public park creates a real civic center for the community.














