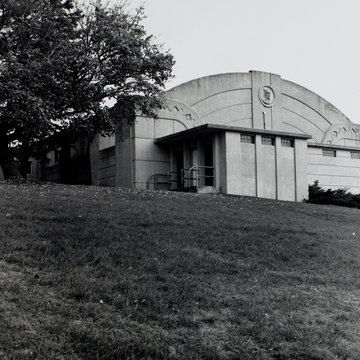The PWA Moderne school auditorium and gymnasium is one of the more elaborate ones to be constructed in Iowa at the end of the depression. As with several other WPA buildings designed by Thorwald Thorson in the thirties, here he utilized exposed reinforced concrete. The hooped roof of the auditorium/gym is reflected in the semi-circular ends of the building. The architect repeated this curve in decorative indented lines that spring from the tops of the corner pilasters and center on a vertical plane bearing a cast concrete relief sculpture of the head of a Viking. The lower walls of the building have been accentuated by indented horizontal lines, contrasted by vertical lines in the entrance wing. The side walls of the building have a repeated pattern of pilasters and intervening curved buttresses that taper in at the bottom. The upper northwest corner of the building bursts forth with a cast concrete high-relief figure of a basketball player.
You are here
School Auditorium and Gymnasium
If SAH Archipedia has been useful to you, please consider supporting it.
SAH Archipedia tells the story of the United States through its buildings, landscapes, and cities. This freely available resource empowers the public with authoritative knowledge that deepens their understanding and appreciation of the built environment. But the Society of Architectural Historians, which created SAH Archipedia with University of Virginia Press, needs your support to maintain the high-caliber research, writing, photography, cartography, editing, design, and programming that make SAH Archipedia a trusted online resource available to all who value the history of place, heritage tourism, and learning.














