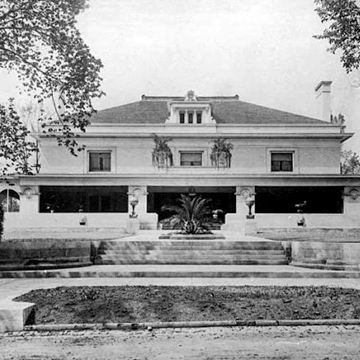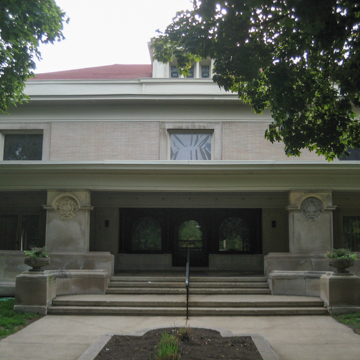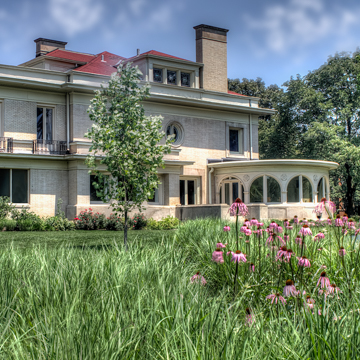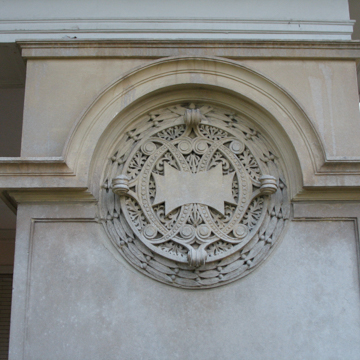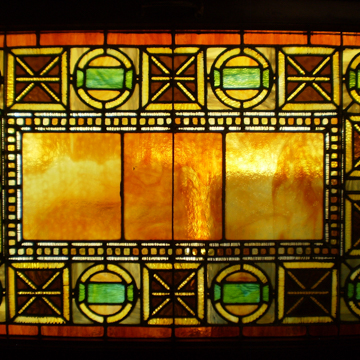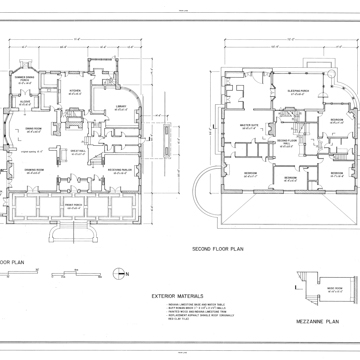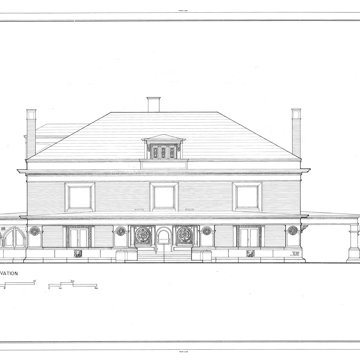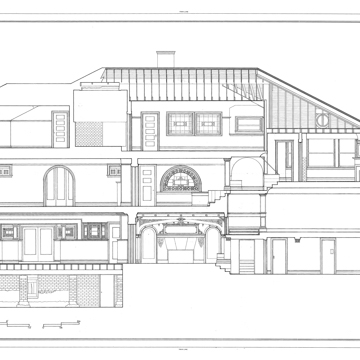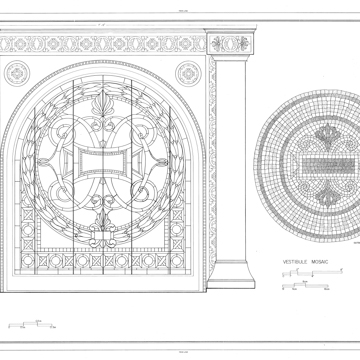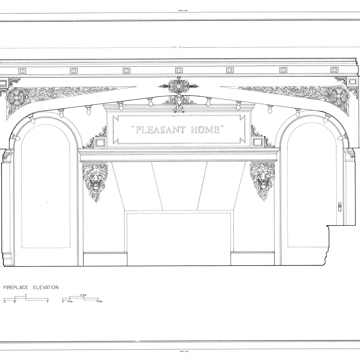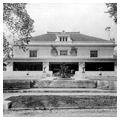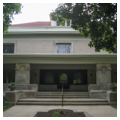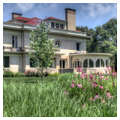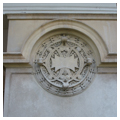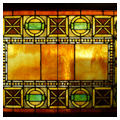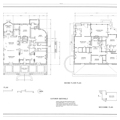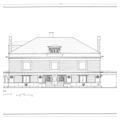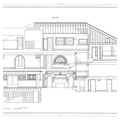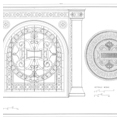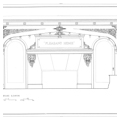You are here
John Farson House
The Farson House, or Pleasant Home, is an early and unusually complete and distinct Prairie School residence designed by George Washington Maher, a prolific proponent of the style.
In 1897, financier John Farson commissioned Maher to design a house on a broad parcel of land in suburban Oak Park, at the corner of Pleasant Street and Home Avenue, from which the house takes its name. A wide, low building with pale Roman brick walls and a red-tiled, low-hipped roof, the Farson House uses symmetry and simplicity to establish a sense of monumentality. The strictly rectilinear street facade obscures dynamically curving elements on the more private rear facades. One-story limestone porches and a porte-cochere wrap around the building, opening on to expansive gardens.
Like his Arts and Crafts and Prairie School contemporaries, Maher approached his designs as gesamtkunstwerken, complete works of art. When budgets allowed, he utilized decorative programs throughout the exterior and interior of his buildings. Maher eventually codified his philosophy as the motif-rhythm theory. Building on the lush organic patterns Louis Sullivan was developing for the Auditorium Building at the same time, Maher selected a local flower and a geometric shape and wove them into abstracted decorative forms. At the Farson House, Maher selected honeysuckle circumscribed by a wide circle as the design motif. First glimpsed in an intricately curving and interlocking carving on the limestone porch posts, the motif appears, repeated and varied, throughout the house in patterns on the stone, wood, tile, plaster, and paint, and in furniture, silverware, and other household goods, all of the forms serving to bind the disparate elements into a unified whole.
The honeysuckle repeats in the pair of arched art glass windows flanking the wide arched main front door. The entrance leads into the wide Great Hall, with honeysuckle-carved white oak paneling, a broad stone fireplace, a low-beamed ceiling, and built-in benches. An oak mantel, supported on a pair of lion’s head brackets and carved with the words “Pleasant Home,” welcomes visitors to the domestic scene. To the left, a wide opening leads into the drawing room and hemicyclic sunporch, then into the dining room and out onto the summer dining porch. At the right of the Great Hall, doors lead into the receiving parlor at the front of the house, and into the library at the rear, with the kitchen behind the Great Hall. Stairs lead up to the bedrooms, including the large sleeping porch on the rear or west facade. Electric bulbs line the perimeter of the rooms and custom-designed brass sconces and pendants spread warm light into the spaces. White oak and mahogany wainscoting and built-in shelving line the walls, with flat plaster walls and decorative plaster ceilings above. After construction was complete, Maher expanded the second floor slightly, building a dressing room over the summer dining room, and, eventually, the sunporch was enclosed, but otherwise few changes have occurred at the Farson House. Like many of his design contemporaries, Maher used a primary palette of earth tones, augmented by greens and blues, and occasionally bright pinks, to dramatic effect.
In Oak Park, at what was then the urban edge, Farson envisioned his house set into a landscaped garden. Though he purchased one of the largest parcels in Oak Park, he acquired adjacent properties for more than a decade (1892 until 1906), often demolishing small houses in order to integrate the land into his expanding gardens. In 1898, Maher designed a freestanding two-story stable and a circular carriage house to the southwest of the house. The carriage house burned down and was rebuilt, but was finally demolished in 1966. Maher also designed fountains, a pavilion, and a playhouse.
Civic-minded Farson often opened his gardens for public events, providing a gathering space to the developing suburb. When he died unexpectedly in 1910, his widow sold the estate to Herbert Mills, an inventor of coin-operated machines. In 1939, the Mills family sold the property to the Park District of Oak Park, which opened the gardens to the public and used the house as a community center. In 1990, the Pleasant Home Foundation assumed control of the house and the ground-floor spaces now serve as a house museum. The Historical Society of Oak Park and River Forest has exhibition and research space on the second floor. The house retains its original furnishings.
References
Brooks, H. Allen. The Prairie School. New York: W.W. Norton, 1996.
Brooks, H. Allen. The Prairie School: Frank Lloyd Wright and His Midwest Contemporaries. Toronto: University of Toronto Press, 1972.
Cummings, Kathleen Ann. Pleasant Home: A History of the John Farson House, George Washington Maher, Architect. Oak Park IL: Pleasant Home Foundation, 2002.
Cummings, Kathleen Ann, “John Farson House,” Cook County, Illinois. National Historic Landmark Nomination Form, 1992. National Park Service, U.S. Department of the Interior, Washington, D.C.
Rudd, J. William. “George W. Maher – Architect of the Prairie School.” The Prairie School Review1 No 1 (1964): 5-10.
Sprague, Paul. Guide to Frank Lloyd Wright and Prairie School Architecture in Oak Park, Illinois. Chicago: Follett Publication Company, 1978.
Writing Credits
If SAH Archipedia has been useful to you, please consider supporting it.
SAH Archipedia tells the story of the United States through its buildings, landscapes, and cities. This freely available resource empowers the public with authoritative knowledge that deepens their understanding and appreciation of the built environment. But the Society of Architectural Historians, which created SAH Archipedia with University of Virginia Press, needs your support to maintain the high-caliber research, writing, photography, cartography, editing, design, and programming that make SAH Archipedia a trusted online resource available to all who value the history of place, heritage tourism, and learning.










