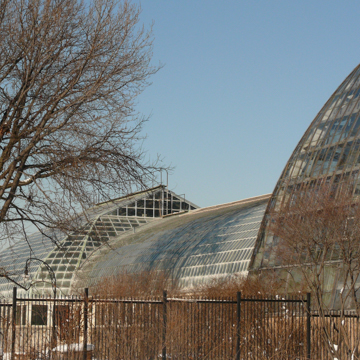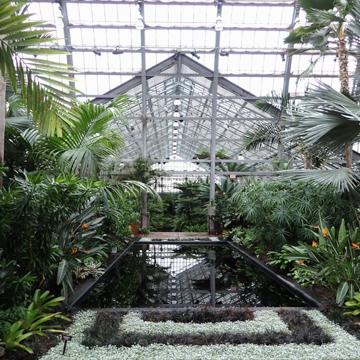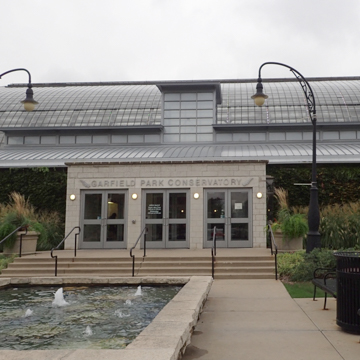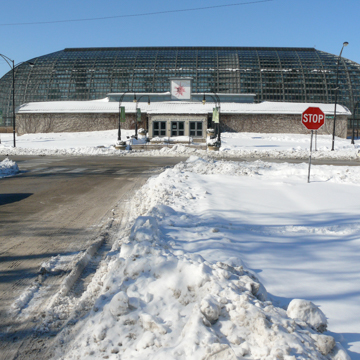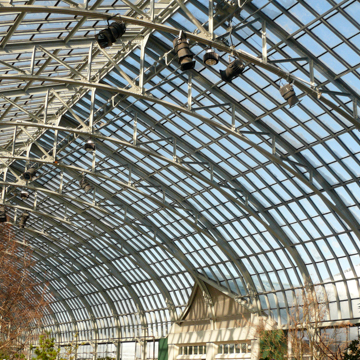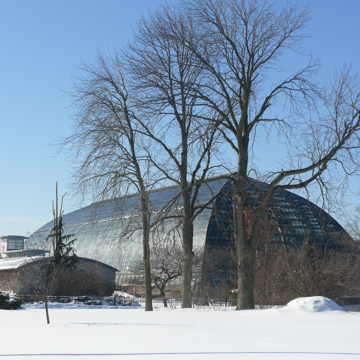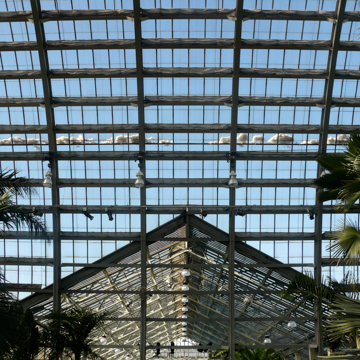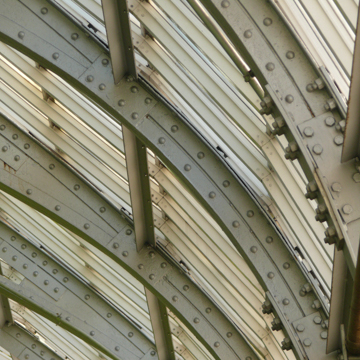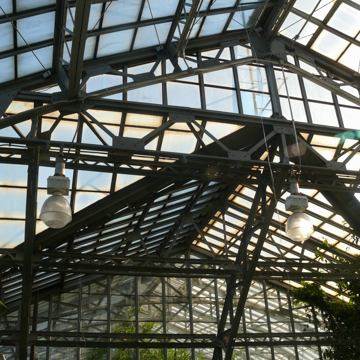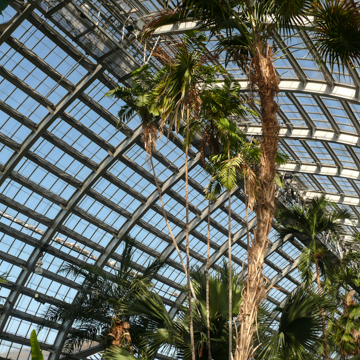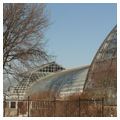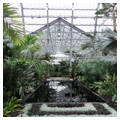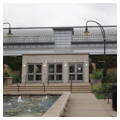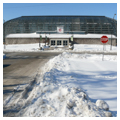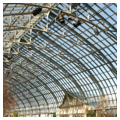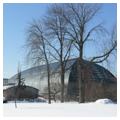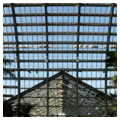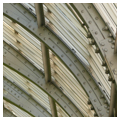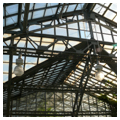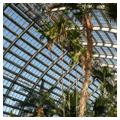This steel-and-glass conservatory, once the world’s largest, consists of seven buildings (“rooms”) covering more than two acres. It was designed by Jens Jensen, the dean of the Prairie Style of landscape architecture, in association with a leading greenhouse firm. Its contemporary appearance and naturalistic planting scheme, both considered revolutionary at the time, proved to be widely influential.
The conservatory is located in Garfield Park, the centerpiece of the West Side park system five miles from downtown Chicago. Designed by William LeBaron Jenney in 1874, the park’s original 40 acres were laid out as a passive pleasure ground, with strolling paths and picnic areas. By 1905, when Jensen became superintendent of the West Park Commission, Garfield Park had expanded to 184 acres and Jensen initiated a redesign that incorporated more naturalistic features, including a lagoon, winding river, and flower gardens.
In order to save energy and labor costs, Jensen consolidated three small and dilapidated Victorian-era greenhouses (in Garfield, Douglas, and Humboldt parks) into a central location at the northwest corner of Garfield Park, near elevated rail tracks, collaborating with the New York engineering firm of Hitchings and Company and Chicago architects Schmidt, Garden and Martin to realize this conservatory scheme.
Jensen designed the Palm House, the front and largest structure in the ensemble, to resemble a giant haystack “in order to fit into the prairie landscape.” Behind it was the massive Fern Room, capped by a gable roof, and surrounded by five smaller greenhouses, each featuring a different roof style and interior landscape plantings. Unlike prior greenhouses, which featured showy displays of potted plants, Jensen designed the Garfield Park Conservatory as a series of varied naturalistic landscapes, with stratified stonework, lagoons, and cascading waterfalls.
Jensen went on to design or redesign numerous other Chicago parks before losing his West Park superintendency in 1920. As a private landscape architect, he designed numerous residential estates and public parks throughout the Midwest and helped create the Cook County forest preserves, the Illinois state park system, and the Indiana Dunes state and national parks.
Much of the Garfield Park Conservatory was reglazed with fiberglass panels in the 1940s and 1950s. Its original small entry vestibule was replaced by a larger structure at this time as well. As part of a comprehensive restoration plan at the end of the twentieth century, these roofs were restored to their original glass designs. A new and more compatible vestibule was installed in 1998, to designs by Booth Hansen.
References
Bachrach, Julia S., and JoAnn Nathan. Inspired by Nature: The Garfield Park Conservatory and Chicago’s West Side. Chicago: University of Chicago Press, 2008.
Grese, Robert E. Jens Jensen: Maker of Natural Parks and Gardens. Baltimore: Johns Hopkins University Press, 1992.
Sinkevitch, Alice, ed. AIA Guide to Chicago. 2nd ed. Orlando, FL: Harcourt, Inc., 2004.

